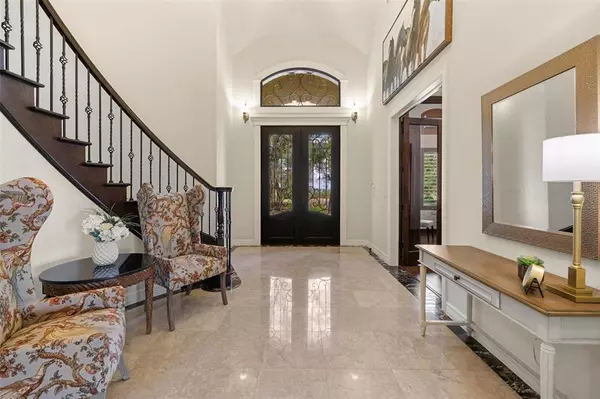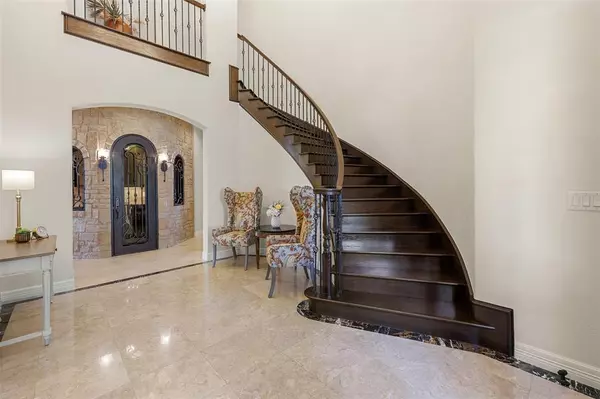
101 Hidden Hills CV Spicewood, TX 78669
4 Beds
6 Baths
4,656 SqFt
UPDATED:
11/23/2024 05:01 PM
Key Details
Property Type Single Family Home
Sub Type Single Family Residence
Listing Status Hold
Purchase Type For Sale
Square Footage 4,656 sqft
Price per Sqft $359
Subdivision Barton Creek Lakeside
MLS Listing ID 9473558
Bedrooms 4
Full Baths 4
Half Baths 2
HOA Fees $1,450/ann
Originating Board actris
Year Built 2012
Annual Tax Amount $21,258
Tax Year 2022
Lot Size 0.640 Acres
Property Description
Location
State TX
County Burnet
Rooms
Main Level Bedrooms 2
Interior
Interior Features Bar, Breakfast Bar, Ceiling Fan(s), High Ceilings, Granite Counters, Crown Molding, Elevator, Entrance Foyer, Kitchen Island, Pantry, Primary Bedroom on Main, Recessed Lighting, Storage, Walk-In Closet(s), Wet Bar
Heating Central, Propane
Cooling Central Air
Flooring Carpet, Tile, Wood
Fireplaces Number 1
Fireplaces Type Gas Log
Fireplace Y
Appliance Bar Fridge, Built-In Gas Oven, Built-In Gas Range, Dishwasher, Disposal, Microwave, RNGHD, Water Purifier Owned, Water Softener Owned, Wine Refrigerator
Exterior
Exterior Feature Balcony, Gutters Full, Outdoor Grill
Garage Spaces 3.0
Fence Back Yard, Full, Wrought Iron
Pool None
Community Features Clubhouse, Common Grounds, Controlled Access, Fitness Center, Golf, Lake, Park, Pool, Putting Green, Underground Utilities
Utilities Available Cable Connected, Electricity Connected, High Speed Internet, Phone Available, Propane, Sewer Connected, Underground Utilities, Water Connected
Waterfront Description None
View Hill Country, Lake, River
Roof Type Tile
Accessibility None
Porch Covered, Patio
Total Parking Spaces 6
Private Pool No
Building
Lot Description Corner Lot, Near Golf Course, Sprinkler - Automatic
Faces West
Foundation Slab
Sewer Private Sewer
Water Private
Level or Stories Two
Structure Type Stone
New Construction No
Schools
Elementary Schools Spicewood (Marble Falls Isd)
Middle Schools Marble Falls
High Schools Marble Falls
School District Marble Falls Isd
Others
HOA Fee Include See Remarks
Restrictions Deed Restrictions
Ownership Fee-Simple
Acceptable Financing Cash, Conventional
Tax Rate 1.6212
Listing Terms Cash, Conventional
Special Listing Condition Standard






