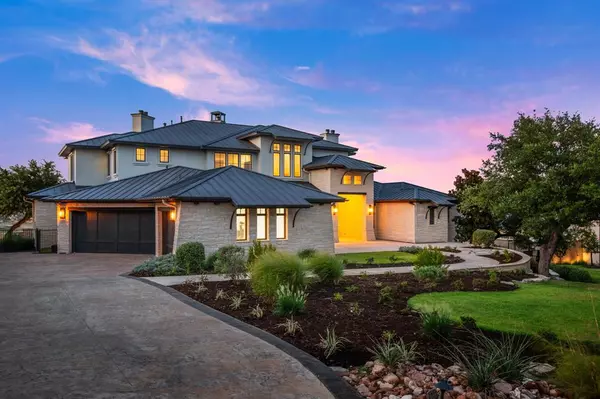
2005 Ruffian Heights LN Spicewood, TX 78669
5 Beds
7 Baths
7,706 SqFt
UPDATED:
10/09/2024 04:33 PM
Key Details
Property Type Single Family Home
Sub Type Single Family Residence
Listing Status Active
Purchase Type For Sale
Square Footage 7,706 sqft
Price per Sqft $642
Subdivision Reserve At Lake Travis
MLS Listing ID 4507922
Bedrooms 5
Full Baths 5
Half Baths 2
HOA Fees $495/qua
HOA Y/N Yes
Originating Board actris
Year Built 2015
Annual Tax Amount $64,693
Tax Year 2022
Lot Size 1.734 Acres
Acres 1.734
Property Description
Location
State TX
County Travis
Rooms
Main Level Bedrooms 2
Interior
Interior Features Bar, Breakfast Bar, Built-in Features, Coffered Ceiling(s), High Ceilings, Crown Molding, Double Vanity, Electric Dryer Hookup, Elevator, French Doors, Interior Steps, Kitchen Island, Multiple Living Areas, Open Floorplan, Pantry, Primary Bedroom on Main, Recessed Lighting, Washer Hookup, Wet Bar, Wired for Sound, See Remarks
Heating Central, Heat Pump
Cooling Central Air
Flooring Carpet, Tile, Wood
Fireplaces Number 6
Fireplaces Type Primary Bedroom, See Remarks
Fireplace No
Appliance Cooktop, Dishwasher, Exhaust Fan, Gas Cooktop, Double Oven, Range, Refrigerator, Stainless Steel Appliance(s), Tankless Water Heater, Water Purifier Owned, Water Softener Owned, Wine Refrigerator
Exterior
Exterior Feature Boat Dock - Shared, Exterior Steps, Gutters Full, Outdoor Grill, See Remarks
Garage Spaces 3.0
Fence Back Yard, Fenced, Full, Wrought Iron
Pool Heated, In Ground, Infinity, Outdoor Pool, Pool/Spa Combo
Community Features Cluster Mailbox, Common Grounds, Gated, Lake, Park, Pool, Tennis Court(s), Underground Utilities, See Remarks
Utilities Available Electricity Available, Other, Propane, Underground Utilities
Waterfront Description Lake Front
View Lake, Panoramic, River
Roof Type Metal
Porch Covered, Patio, Porch
Total Parking Spaces 6
Private Pool Yes
Building
Lot Description Back Yard, Few Trees, Front Yard, Sprinkler - In-ground, Trees-Large (Over 40 Ft), Trees-Medium (20 Ft - 40 Ft), Trees-Small (Under 20 Ft)
Faces South
Foundation Slab
Sewer Septic Tank
Water Private, See Remarks
Level or Stories Two
Structure Type Stone Veneer,Stucco
New Construction No
Schools
Elementary Schools West Cypress Hills
Middle Schools Lake Travis
High Schools Lake Travis
School District Lake Travis Isd
Others
HOA Fee Include Common Area Maintenance,See Remarks
Special Listing Condition Standard






