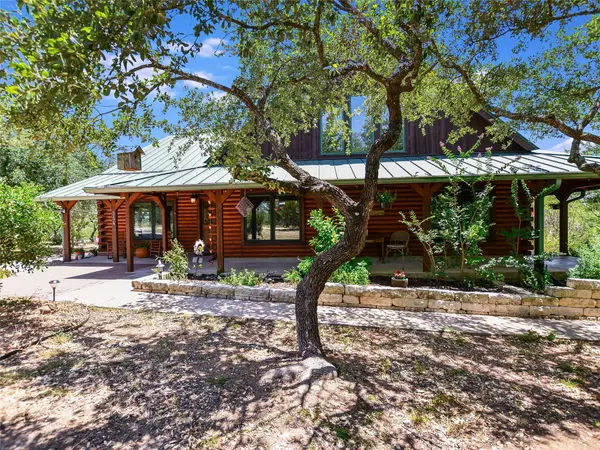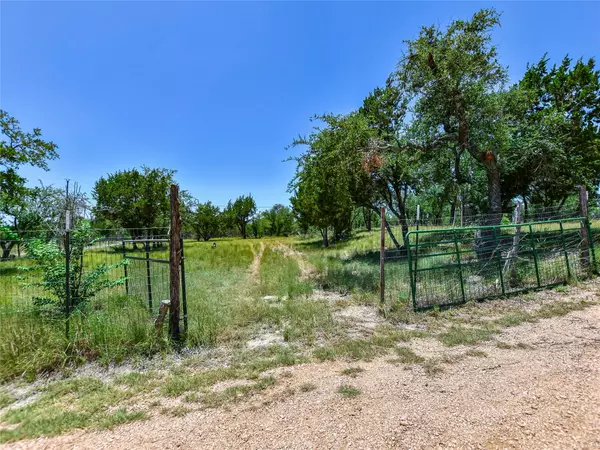
254 MIDDLETON RD Spicewood, TX 78669
3 Beds
3 Baths
2,717 SqFt
UPDATED:
08/30/2024 02:59 PM
Key Details
Property Type Single Family Home
Sub Type Single Family Residence
Listing Status Hold
Purchase Type For Sale
Square Footage 2,717 sqft
Price per Sqft $349
Subdivision Oaks At Spicewood
MLS Listing ID 8564661
Bedrooms 3
Full Baths 3
Originating Board actris
Year Built 2002
Tax Year 2023
Lot Size 5.970 Acres
Lot Dimensions 448' x 552'
Property Description
Location
State TX
County Blanco
Rooms
Main Level Bedrooms 2
Interior
Interior Features Bookcases, Breakfast Bar, Built-in Features, Ceiling Fan(s), Beamed Ceilings, High Ceilings, Granite Counters, Double Vanity, Electric Dryer Hookup, Multiple Living Areas, Open Floorplan, Pantry, Primary Bedroom on Main, Recessed Lighting, Walk-In Closet(s), Washer Hookup
Heating Central, Electric
Cooling Ceiling Fan(s), Central Air, Electric
Flooring Concrete, Wood
Fireplace Y
Appliance Built-In Electric Oven, Convection Oven, Cooktop, Dishwasher, Exhaust Fan, Gas Cooktop, Microwave, Oven, Double Oven, Refrigerator, Free-Standing Refrigerator, Stainless Steel Appliance(s), Vented Exhaust Fan, Washer/Dryer, Water Heater, Tankless Water Heater, Water Softener Owned
Exterior
Exterior Feature Uncovered Courtyard, Garden, Gutters Full, Kennel, Lighting, Private Entrance, Private Yard
Garage Spaces 2.0
Fence Perimeter, Wire
Pool Above Ground
Community Features None
Utilities Available Cable Connected, Electricity Connected, Phone Connected, Propane, Sewer Connected, Water Connected
Waterfront Description None
View Hill Country, Panoramic, Trees/Woods
Roof Type Metal
Accessibility None
Porch Covered, Screened, Wrap Around
Total Parking Spaces 6
Private Pool Yes
Building
Lot Description Cleared, Garden, Interior Lot, Landscaped, Private, Sprinkler-Manual, Sprinkler - Partial, Many Trees, Views
Faces Southwest
Foundation Slab
Sewer Private Sewer, Septic Tank
Water Shared Well, See Remarks
Level or Stories Two
Structure Type Log
New Construction No
Schools
Elementary Schools Lyndon B Johnson
Middle Schools Lyndon B Johnson
High Schools Lyndon B Johnson (Johnson City Isd)
School District Johnson City Isd
Others
Restrictions None
Ownership Fee-Simple
Acceptable Financing Cash, Conventional, Lease Purchase, Owner May Carry
Tax Rate 1.3457
Listing Terms Cash, Conventional, Lease Purchase, Owner May Carry
Special Listing Condition Standard






