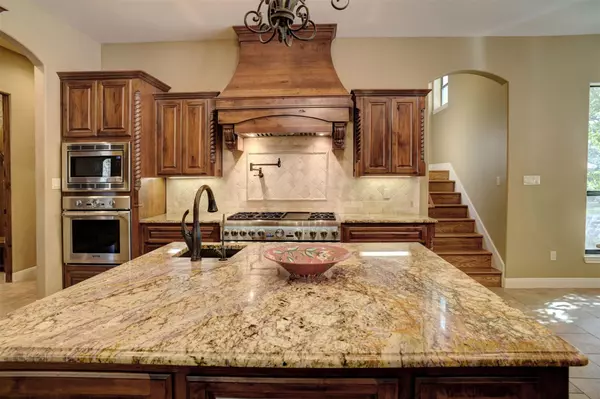
132 Fallow WAY Bastrop, TX 78602
5 Beds
5 Baths
4,903 SqFt
UPDATED:
07/02/2024 02:08 PM
Key Details
Property Type Single Family Home
Sub Type Single Family Residence
Listing Status Active
Purchase Type For Sale
Square Footage 4,903 sqft
Price per Sqft $242
Subdivision Cassena Ranch
MLS Listing ID 4539470
Bedrooms 5
Full Baths 5
HOA Fees $300/ann
HOA Y/N Yes
Originating Board actris
Year Built 2014
Tax Year 2020
Lot Size 1.007 Acres
Acres 1.007
Property Description
Location
State TX
County Bastrop
Rooms
Main Level Bedrooms 2
Interior
Interior Features Ceiling Fan(s), High Ceilings, Vaulted Ceiling(s), Chandelier, Granite Counters, Double Vanity, French Doors, Kitchen Island, Pantry, Primary Bedroom on Main, Recessed Lighting, Two Primary Closets, Walk-In Closet(s), Wired for Sound, See Remarks
Heating Central, Natural Gas
Cooling Ceiling Fan(s), Central Air
Flooring Carpet, Tile, Wood
Fireplaces Number 2
Fireplaces Type Living Room, Outside
Fireplace No
Appliance Bar Fridge, Built-In Electric Oven, Built-In Oven(s), Built-In Refrigerator, Convection Oven, Dishwasher, Disposal, Ice Maker, Microwave, Free-Standing Gas Oven, Double Oven, Free-Standing Gas Range, See Remarks, Self Cleaning Oven, Stainless Steel Appliance(s), Tankless Water Heater
Exterior
Exterior Feature Barbecue, Gas Grill, Gutters Full, Outdoor Grill, Private Yard
Garage Spaces 3.0
Fence Back Yard, Privacy
Pool Fiberglass, In Ground
Community Features None
Utilities Available Cable Available, Electricity Connected, Natural Gas Connected, Phone Available, Underground Utilities, Water Connected
Waterfront Description None
View Neighborhood, Pool, Trees/Woods
Roof Type Composition
Porch Covered, Front Porch, Rear Porch
Total Parking Spaces 10
Private Pool Yes
Building
Lot Description Back Yard, Level, Public Maintained Road, Sprinkler - Automatic, Sprinkler - In Rear, Sprinkler - In Front, Sprinkler - In-ground, Sprinkler - Side Yard, Trees-Large (Over 40 Ft)
Faces East
Foundation Slab
Sewer Septic Tank
Water Private, Public, Well, See Remarks
Level or Stories Two
Structure Type Masonry – All Sides,Stone,Stucco
New Construction No
Schools
Elementary Schools Mina
Middle Schools Bastrop Intermediate
High Schools Bastrop
School District Bastrop Isd
Others
HOA Fee Include See Remarks
Special Listing Condition Standard






