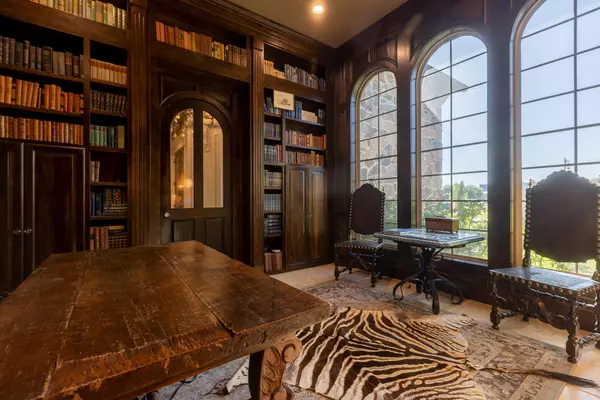
8798 Queens CT College Station, TX 77845
5 Beds
7 Baths
5,667 SqFt
UPDATED:
11/23/2024 02:33 PM
Key Details
Property Type Single Family Home
Sub Type Single Family Residence
Listing Status Active
Purchase Type For Sale
Square Footage 5,667 sqft
Price per Sqft $299
Subdivision Emerald Ridge Estates
MLS Listing ID 3460420
Bedrooms 5
Full Baths 5
Half Baths 2
HOA Fees $850/ann
HOA Y/N Yes
Originating Board actris
Year Built 2015
Tax Year 2023
Lot Size 1.057 Acres
Acres 1.0575
Property Description
This entire property and lifestyle is designed with the entertainer in mind, the grand entry with balloon ceilings leads to the oversized living room with extensive wood beams, Italian travertine flooring, Venetian marble fireplace, and breathtaking outdoor views through the floor to ceiling windows. The backyard oasis offers an expansive covered patio with pool/hot tub, complete outdoor kitchen, fireplace, numerous lounging areas, a pond stocked with fish, and a dedicated outdoor bathroom complete with a steam shower. The gourmet kitchen features SS double ovens, marble counter tops, coffee bar, pot fillers, ample storage and so much more. The Texas sized master suite includes double vanities, a custom claw foot tub, walk-in shower and a dream closet with built-ins. A state of the art reverse osmosis water system throughout the home, a home leak detection system, a Bose surround sound system, smart home control for lighting, AC, and pool are just a few of the upgrades in this spectacular home. Whether it be the hand-wrought iron chandeliers with 6 inch hand cut Austrian crystals, Egyptian Stag chandelier & sconces, the Egyptian Mahogany beveled door with temperature controlled wine/cigar bar, billiard room, office, or the home theater, EVERY aspect of this 4/4/2 home(main) and 2/1 Casita with full kitchen and its own laundry room, is the definition of luxury.
Pictures cannot convey its elegance and grandeur. It is sure to exceed your expectations!
Location
State TX
County Brazos
Rooms
Main Level Bedrooms 5
Interior
Interior Features Bar, Breakfast Bar, Built-in Features, Ceiling Fan(s), Beamed Ceilings, Coffered Ceiling(s), High Ceilings, Tray Ceiling(s), Chandelier, Granite Counters, Crown Molding, Double Vanity, Dry Bar, Electric Dryer Hookup, Eat-in Kitchen, Entrance Foyer, French Doors, High Speed Internet, In-Law Floorplan, Kitchen Island, Open Floorplan, Pantry, Primary Bedroom on Main, Smart Home, Smart Thermostat, Soaking Tub, Sound System, Walk-In Closet(s), Washer Hookup, Wet Bar, Wired for Sound
Heating Central, Electric, Fireplace(s)
Cooling Central Air, Electric
Flooring Carpet, Tile
Fireplaces Number 2
Fireplaces Type Family Room, Fire Pit, Gas, Outside
Fireplace No
Appliance Bar Fridge, Built-In Electric Oven, Built-In Electric Range, Built-In Freezer, Built-In Gas Oven, Built-In Gas Range, Built-In Oven(s), Built-In Refrigerator, Cooktop, Dishwasher, Disposal, Freezer, Gas Range, Ice Maker, Microwave, Double Oven, Plumbed For Ice Maker, Self Cleaning Oven, Stainless Steel Appliance(s), Washer/Dryer, Electric Water Heater, Wine Cooler, Wine Refrigerator
Exterior
Exterior Feature Uncovered Courtyard, Gas Grill, Outdoor Grill
Garage Spaces 3.0
Fence None
Pool Gunite, In Ground, Outdoor Pool, Pool Sweep
Community Features Street Lights
Utilities Available Cable Connected, Electricity Connected, High Speed Internet, Natural Gas Connected, Phone Available, Sewer Connected, Underground Utilities, Water Connected
Waterfront Description Pond
View Pond
Roof Type Composition
Porch Covered, Patio, Rear Porch, Terrace
Total Parking Spaces 3
Private Pool Yes
Building
Lot Description Back Yard, Few Trees, Front Yard, Gentle Sloping, Landscaped, Open Lot, Public Maintained Road, Sprinkler - Automatic, Sprinkler - In-ground
Faces East
Foundation Slab
Sewer Public Sewer
Water Public
Level or Stories Two
Structure Type Brick,Stone
New Construction No
Schools
Elementary Schools Outside School District
Middle Schools Outside School District
High Schools Outside School District
School District College Station Isd
Others
HOA Fee Include See Remarks
Special Listing Condition Standard






