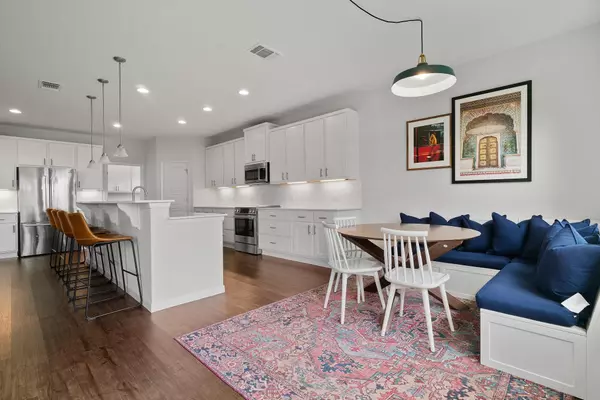
16616 Sumptuous DR Manor, TX 78653
5 Beds
4 Baths
3,410 SqFt
UPDATED:
11/16/2024 07:02 PM
Key Details
Property Type Single Family Home
Sub Type Single Family Residence
Listing Status Active
Purchase Type For Sale
Square Footage 3,410 sqft
Price per Sqft $180
Subdivision Whisper Valley Village 1 Ph 1
MLS Listing ID 5389727
Bedrooms 5
Full Baths 3
Half Baths 1
HOA Fees $216/qua
HOA Y/N Yes
Originating Board actris
Year Built 2019
Annual Tax Amount $9,847
Tax Year 2024
Lot Size 7,801 Sqft
Acres 0.1791
Property Description
Location
State TX
County Travis
Rooms
Main Level Bedrooms 5
Interior
Interior Features Breakfast Bar, Ceiling Fan(s), High Ceilings, Chandelier, Quartz Counters, Double Vanity, Electric Dryer Hookup, High Speed Internet, Interior Steps, Kitchen Island, Multiple Dining Areas, Multiple Living Areas, Open Floorplan, Pantry, Primary Bedroom on Main, Recessed Lighting, Soaking Tub, Storage, Walk-In Closet(s), Washer Hookup
Heating Central
Cooling Central Air
Flooring Carpet, Tile, Vinyl
Fireplace No
Appliance Dishwasher, Disposal, Electric Range, Exhaust Fan, Microwave, Electric Oven, Stainless Steel Appliance(s), Electric Water Heater
Exterior
Exterior Feature Exterior Steps, Gutters Full, Lighting, Private Yard
Garage Spaces 2.0
Fence Back Yard, Fenced, Privacy, Wire, Wood
Pool None
Community Features Clubhouse, Common Grounds, Curbs, Dog Park, Fitness Center, Google Fiber, High Speed Internet, Kitchen Facilities, Park, Pet Amenities, Picnic Area, Planned Social Activities, Playground, Pool, Sidewalks, Street Lights, Underground Utilities, Trail(s), See Remarks
Utilities Available Cable Available, Electricity Available, High Speed Internet, Sewer Available, Solar, Water Available
Waterfront Description None
View Neighborhood, Park/Greenbelt, Pond, Trees/Woods
Roof Type Composition,Shingle
Porch Covered, Rear Porch
Total Parking Spaces 4
Private Pool No
Building
Lot Description Back to Park/Greenbelt, Back Yard, Front Yard, Landscaped, Public Maintained Road, Sprinkler - Automatic, Sprinkler - In-ground, Trees-Small (Under 20 Ft), Views, Xeriscape
Faces Southwest
Foundation Slab
Sewer Public Sewer
Water Public
Level or Stories Two
Structure Type HardiPlank Type,Masonry – Partial,Stone
New Construction No
Schools
Elementary Schools Gilbert
Middle Schools Dailey
High Schools Del Valle
School District Del Valle Isd
Others
HOA Fee Include Common Area Maintenance
Special Listing Condition Standard






