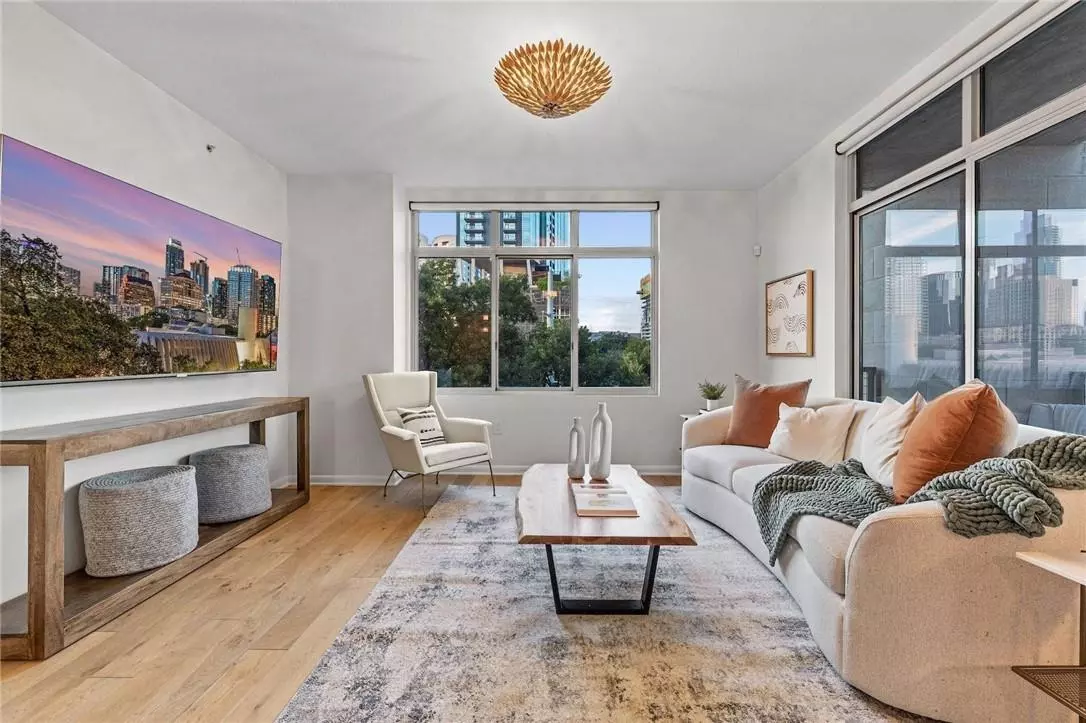
54 Rainey ST #518 Austin, TX 78701
2 Beds
2 Baths
1,164 SqFt
UPDATED:
11/02/2024 01:45 PM
Key Details
Property Type Condo
Sub Type Condominium
Listing Status Active
Purchase Type For Sale
Square Footage 1,164 sqft
Price per Sqft $514
Subdivision Milago Condo Amd
MLS Listing ID 4169186
Style Single level Floor Plan,End Unit
Bedrooms 2
Full Baths 2
HOA Fees $804/mo
HOA Y/N Yes
Originating Board actris
Year Built 2006
Tax Year 2024
Lot Size 304 Sqft
Acres 0.007
Property Description
Location
State TX
County Travis
Rooms
Main Level Bedrooms 2
Interior
Interior Features Breakfast Bar, Ceiling Fan(s), Granite Counters, Open Floorplan, Primary Bedroom on Main, Recessed Lighting, Track Lighting, Walk-In Closet(s)
Heating Central, Electric
Cooling Central Air
Flooring Tile, Wood
Fireplaces Type None
Fireplace No
Appliance Dishwasher, Disposal, Exhaust Fan, Microwave, Oven, Free-Standing Range, Stainless Steel Appliance(s), Washer
Exterior
Exterior Feature Balcony, See Remarks
Garage Spaces 2.0
Fence None
Pool In Ground, Pool/Spa Combo
Community Features Clubhouse, Cluster Mailbox, Common Grounds, Concierge, Conference/Meeting Room, Fitness Center, Garage Parking, Gated, Kitchen Facilities, Lake, Park, Pet Amenities, Picnic Area, Planned Social Activities, Pool, Property Manager On-Site, Recycling Area/Center, Storage, Walk/Bike/Hike/Jog Trail(s
Utilities Available Electricity Available
Waterfront Description Lake Front
View City
Roof Type See Remarks
Porch None
Total Parking Spaces 2
Private Pool Yes
Building
Lot Description Trees-Large (Over 40 Ft), Trees-Medium (20 Ft - 40 Ft), Trees-Small (Under 20 Ft)
Faces Northeast
Foundation Slab
Sewer Public Sewer
Water Public
Level or Stories One
Structure Type Masonry – All Sides,Stone Veneer
New Construction No
Schools
Elementary Schools Mathews
Middle Schools O Henry
High Schools Austin
School District Austin Isd
Others
HOA Fee Include Common Area Maintenance,Maintenance Grounds
Special Listing Condition Standard






