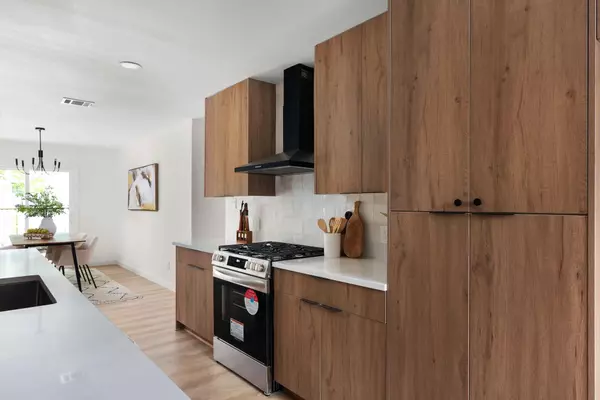
11924 Rosethorn DR Austin, TX 78758
3 Beds
2 Baths
1,384 SqFt
UPDATED:
11/15/2024 03:23 PM
Key Details
Property Type Single Family Home
Sub Type Single Family Residence
Listing Status Active
Purchase Type For Sale
Square Footage 1,384 sqft
Price per Sqft $411
Subdivision Quail Hollow Sec 08 Amd
MLS Listing ID 6270836
Bedrooms 3
Full Baths 2
HOA Y/N No
Originating Board actris
Year Built 1983
Annual Tax Amount $6,158
Tax Year 2023
Lot Size 6,725 Sqft
Acres 0.1544
Property Description
Step into the custom-inspired kitchen featuring soft-close cabinetry, generous storage, and brand-new appliances, perfect for hosting and everyday enjoyment. Outdoors, the inviting cowboy pool sets the scene for summer gatherings, creating a backyard oasis your friends and loved ones can enjoy year round.
Retreat to the primary suite, where a spacious walk-in shower and indulgent soaking tub transform your routine into a relaxing experience. This home was meticulously renovated to blend style and function, down to every detail. Come experience 11924 Rosethorn in person—it’s ready to welcome you home!
Location
State TX
County Travis
Rooms
Main Level Bedrooms 3
Interior
Interior Features Ceiling Fan(s), Open Floorplan, Primary Bedroom on Main, Walk-In Closet(s)
Heating Central, Fireplace(s)
Cooling Ceiling Fan(s), Central Air
Flooring No Carpet, Tile, Wood
Fireplaces Number 1
Fireplaces Type Living Room, Wood Burning
Fireplace No
Appliance Range, Refrigerator, Water Heater
Exterior
Exterior Feature None
Garage Spaces 2.0
Fence Back Yard, Fenced
Pool Above Ground, Outdoor Pool
Community Features None
Utilities Available Cable Connected, Electricity Connected, High Speed Internet, Natural Gas Connected, Sewer Connected, Water Connected
Waterfront Description None
View None
Roof Type Shingle
Porch Front Porch
Total Parking Spaces 2
Private Pool Yes
Building
Lot Description Back Yard, Few Trees, Front Yard, Landscaped, Level
Faces Southeast
Foundation Slab
Sewer Public Sewer
Water Public
Level or Stories One
Structure Type Brick,Wood Siding
New Construction No
Schools
Elementary Schools Pillow
Middle Schools Burnet (Austin Isd)
High Schools Anderson
School District Austin Isd
Others
Special Listing Condition Standard






