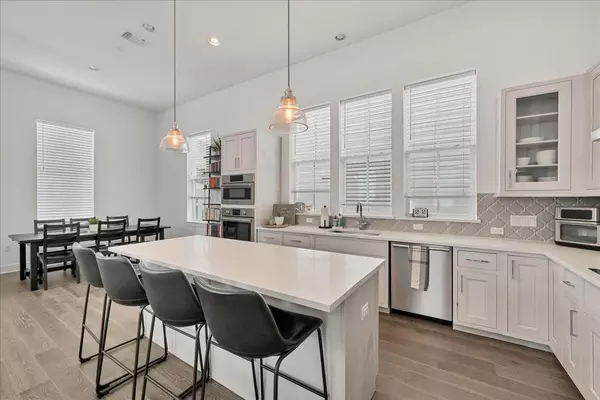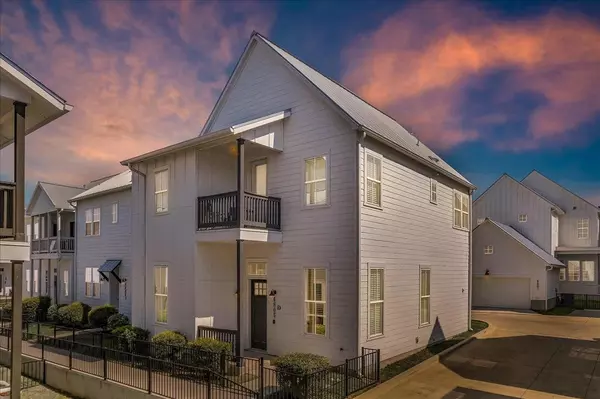
4805 Olive Sparrow DR #D Austin, TX 78723
3 Beds
3 Baths
1,985 SqFt
UPDATED:
11/23/2024 02:47 PM
Key Details
Property Type Single Family Home
Sub Type Single Family Residence
Listing Status Active
Purchase Type For Sale
Square Footage 1,985 sqft
Price per Sqft $352
Subdivision Springdale Crk Condos
MLS Listing ID 3655158
Style 1st Floor Entry,End Unit
Bedrooms 3
Full Baths 2
Half Baths 1
HOA Fees $180/mo
HOA Y/N Yes
Originating Board actris
Year Built 2021
Annual Tax Amount $13,415
Tax Year 2024
Lot Size 2,992 Sqft
Acres 0.0687
Property Description
Location
State TX
County Travis
Interior
Interior Features Bar, Ceiling Fan(s), High Ceilings, Quartz Counters, Double Vanity, Electric Dryer Hookup, Eat-in Kitchen, Interior Steps, Kitchen Island, Open Floorplan, Pantry, Soaking Tub, Walk-In Closet(s), Washer Hookup
Heating Central
Cooling Central Air
Flooring No Carpet, Tile, Wood
Fireplaces Number 1
Fireplaces Type Electric, Living Room
Fireplace No
Appliance Built-In Electric Oven, Built-In Electric Range, Built-In Oven(s), Built-In Range, Convection Oven, Cooktop, Dishwasher, Disposal, Electric Range, Microwave, Electric Oven, RNGHD, Refrigerator, Free-Standing Refrigerator, Vented Exhaust Fan, Electric Water Heater
Exterior
Exterior Feature Private Yard
Garage Spaces 2.0
Fence Wrought Iron
Pool None
Community Features None
Utilities Available Electricity Available, Electricity Connected, Sewer Connected, Underground Utilities, Water Available, Water Connected
Waterfront Description None
View None
Roof Type Composition,Shingle
Porch Covered, Deck, Front Porch
Total Parking Spaces 2
Private Pool No
Building
Lot Description None
Faces West
Foundation Slab
Sewer Public Sewer
Water Public
Level or Stories Two
Structure Type Brick,HardiPlank Type
New Construction No
Schools
Elementary Schools Blanton
Middle Schools Lamar (Austin Isd)
High Schools Northeast Early College
School District Austin Isd
Others
HOA Fee Include See Remarks
Special Listing Condition Standard






