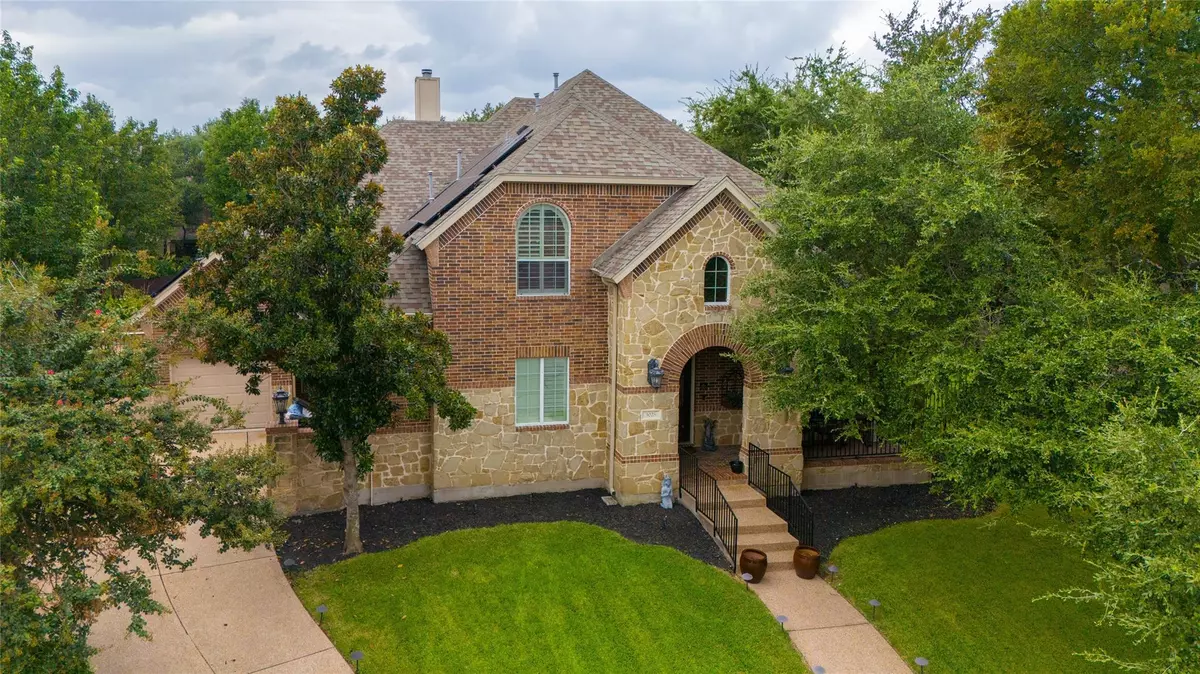
3028 Hidden Bluff CV Round Rock, TX 78665
5 Beds
4 Baths
4,022 SqFt
UPDATED:
11/12/2024 01:38 PM
Key Details
Property Type Single Family Home
Sub Type Single Family Residence
Listing Status Active
Purchase Type For Sale
Square Footage 4,022 sqft
Price per Sqft $222
Subdivision Lake Forest 03 Village 02 Rev
MLS Listing ID 8740559
Bedrooms 5
Full Baths 4
HOA Fees $570/ann
HOA Y/N Yes
Originating Board actris
Year Built 2004
Tax Year 2024
Lot Size 0.398 Acres
Acres 0.398
Lot Dimensions 64X189.85X91X67X130
Property Description
Location
State TX
County Williamson
Rooms
Main Level Bedrooms 2
Interior
Interior Features Breakfast Bar, Ceiling Fan(s), Coffered Ceiling(s), High Ceilings, Entrance Foyer, Kitchen Island, Multiple Dining Areas, Multiple Living Areas, Pantry, Primary Bedroom on Main, Walk-In Closet(s), Wired for Sound
Heating Central, Natural Gas
Cooling Central Air
Flooring Carpet, Tile, Wood
Fireplaces Number 1
Fireplaces Type Family Room, Gas Log
Fireplace No
Appliance Built-In Oven(s), Dishwasher, Disposal, Down Draft, Exhaust Fan, Instant Hot Water, Microwave, Double Oven, Self Cleaning Oven, Vented Exhaust Fan, Water Heater, Water Softener Owned
Exterior
Exterior Feature None
Garage Spaces 3.0
Fence Privacy, Wood
Pool In Ground, Pool/Spa Combo
Community Features Clubhouse, Cluster Mailbox, Common Grounds, Curbs, Kitchen Facilities, Park, Picnic Area, Planned Social Activities, Playground, Pool, Sidewalks, Sport Court(s)/Facility, Tennis Court(s), Trail(s)
Utilities Available Electricity Available, Natural Gas Available, Solar
Waterfront Description None
View None
Roof Type Composition
Porch Patio
Total Parking Spaces 7
Private Pool Yes
Building
Lot Description Cul-De-Sac, Sprinkler - In Rear, Sprinkler - In Front, Trees-Large (Over 40 Ft), Many Trees, Trees-Medium (20 Ft - 40 Ft)
Faces North
Foundation Slab
Sewer Public Sewer
Water Public
Level or Stories Two
Structure Type Masonry – All Sides
New Construction No
Schools
Elementary Schools Blackland Prairie
Middle Schools Ridgeview
High Schools Cedar Ridge
School District Round Rock Isd
Others
HOA Fee Include Common Area Maintenance
Special Listing Condition Standard






