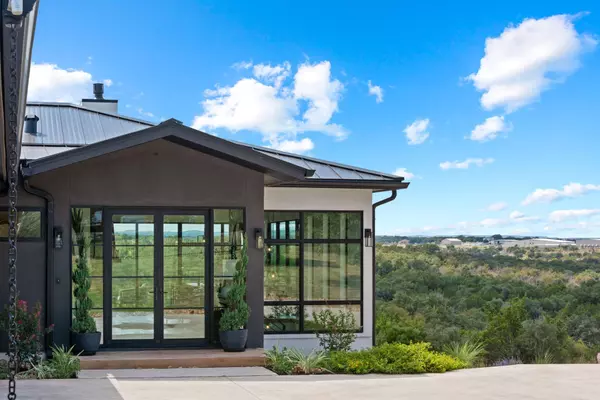
1402 Mountain Dew DR Horseshoe Bay, TX 78657
3 Beds
4 Baths
3,011 SqFt
UPDATED:
11/23/2024 10:02 AM
Key Details
Property Type Single Family Home
Sub Type Single Family Residence
Listing Status Active
Purchase Type For Sale
Square Footage 3,011 sqft
Price per Sqft $365
Subdivision Horseshoe Bay
MLS Listing ID 3154630
Bedrooms 3
Full Baths 3
Half Baths 1
HOA Fees $331/ann
HOA Y/N Yes
Originating Board actris
Year Built 2024
Annual Tax Amount $458
Tax Year 2024
Lot Size 0.413 Acres
Acres 0.4132
Property Description
Located just minutes from gorgeous constant-level Lake LBJ as well as multiple Clubs that offer golf, tennis, pickleball, fitness, dining and fun. Whether seeking a primary residence or vacation spot, this home has all the amenities needed while enjoying the beauty of Horseshoe Bay.
Location
State TX
County Burnet
Rooms
Main Level Bedrooms 1
Interior
Interior Features Two Primary Baths, Bar, Breakfast Bar, Ceiling Fan(s), High Ceilings, Quartz Counters, Double Vanity, Electric Dryer Hookup, Eat-in Kitchen, Entrance Foyer, Kitchen Island, Open Floorplan, Pantry, Primary Bedroom on Main, Smart Thermostat, Soaking Tub, Walk-In Closet(s), Washer Hookup
Heating Central, Electric
Cooling Ceiling Fan(s), Central Air, Electric
Flooring Tile, Wood
Fireplaces Number 1
Fireplaces Type Living Room, Propane
Fireplace No
Appliance Dishwasher, Disposal, Exhaust Fan, Microwave, Oven, Propane Cooktop, Refrigerator, Water Heater, Wine Refrigerator
Exterior
Exterior Feature Gas Grill
Garage Spaces 3.0
Fence None
Pool None
Community Features Airport/Runway, Clubhouse, Fishing, Fitness Center, Golf, High Speed Internet, Lake, Tennis Court(s), Trash Pickup - Door to Door
Utilities Available Electricity Connected, Propane, Sewer Connected, Underground Utilities, Water Connected
Waterfront Description None
View Hill Country, Lake, Trees/Woods
Roof Type Metal
Porch Covered, Porch
Total Parking Spaces 6
Private Pool No
Building
Lot Description Landscaped, Sprinkler - Automatic, Views
Faces Northeast
Foundation Slab
Sewer Public Sewer
Water Public
Level or Stories Two
Structure Type Stucco
New Construction Yes
Schools
Elementary Schools Colt
Middle Schools Marble Falls
High Schools Marble Falls
School District Marble Falls Isd
Others
HOA Fee Include Common Area Maintenance
Special Listing Condition Standard






