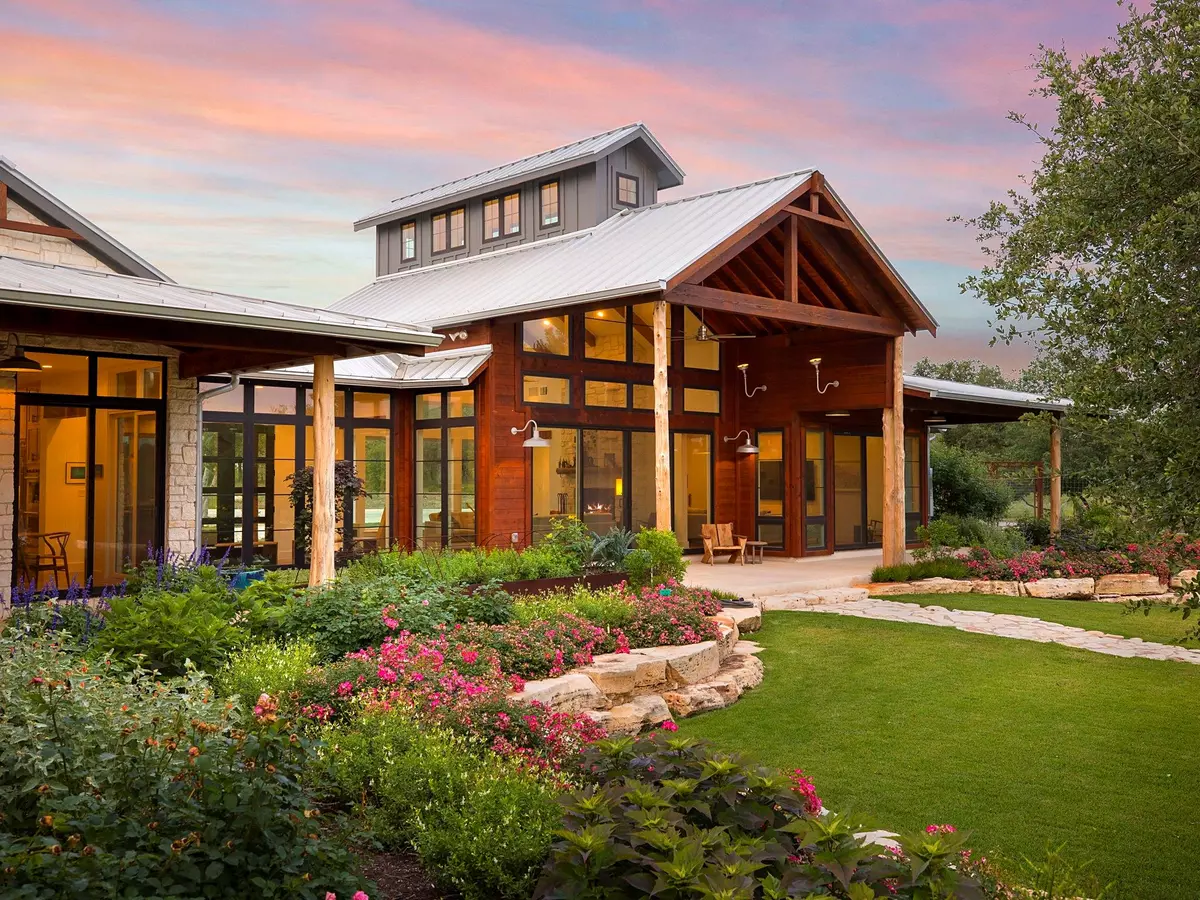
10801 Flashpoint CT Austin, TX 78736
6 Beds
6 Baths
5,034 SqFt
UPDATED:
11/13/2024 11:27 PM
Key Details
Property Type Single Family Home
Sub Type Single Family Residence
Listing Status Active Under Contract
Purchase Type For Sale
Square Footage 5,034 sqft
Price per Sqft $931
Subdivision Etheridge J J
MLS Listing ID 3552568
Style 1st Floor Entry,Single level Floor Plan
Bedrooms 6
Full Baths 5
Half Baths 1
HOA Y/N No
Originating Board actris
Year Built 2019
Annual Tax Amount $28,058
Tax Year 2023
Lot Size 30.576 Acres
Acres 30.576
Property Description
Location
State TX
County Travis
Rooms
Main Level Bedrooms 6
Interior
Interior Features Bookcases, Beamed Ceilings, Vaulted Ceiling(s), Granite Counters, Electric Dryer Hookup, French Doors, In-Law Floorplan, Kitchen Island, Multiple Living Areas, Natural Woodwork, No Interior Steps, Pantry, Primary Bedroom on Main, Soaking Tub, Storage, Walk-In Closet(s), Washer Hookup, Wired for Sound
Heating Central
Cooling Central Air
Flooring Concrete
Fireplaces Number 1
Fireplaces Type Living Room, Wood Burning
Fireplace No
Appliance Built-In Oven(s), Dishwasher, Disposal, Down Draft, Gas Cooktop, Indoor Grill, Instant Hot Water, Double Oven, Refrigerator, Stainless Steel Appliance(s), Tankless Water Heater
Exterior
Exterior Feature Basketball Court, Garden, Gutters Full, Lighting, No Exterior Steps, Private Yard
Garage Spaces 3.0
Fence Barbed Wire, Fenced, Gate, Privacy, Security
Pool Cabana, In Ground, Pool/Spa Combo, Waterfall
Community Features None
Utilities Available Electricity Available, Electricity Connected, High Speed Internet, Propane, See Remarks
Waterfront Description Creek
View Creek/Stream, Hill Country, Orchard, Pool, Trees/Woods
Roof Type Metal
Porch Covered, Rear Porch, Wrap Around
Total Parking Spaces 4
Private Pool Yes
Building
Lot Description Agricultural, Farm, Front Yard, Garden, Gentle Sloping, Landscaped, Private, Sprinkler - In-ground, Trees-Heavy, Trees-Large (Over 40 Ft), Many Trees, Trees-Medium (20 Ft - 40 Ft), Waterfall
Faces Northeast
Foundation Slab
Sewer Septic Tank
Water Cistern, Private, Well, See Remarks
Level or Stories One
Structure Type Frame,Masonry – All Sides,Natural Building,Aluminum Siding,Stone
New Construction No
Schools
Elementary Schools Baldwin
Middle Schools Small
High Schools Bowie
School District Austin Isd
Others
Special Listing Condition Standard






