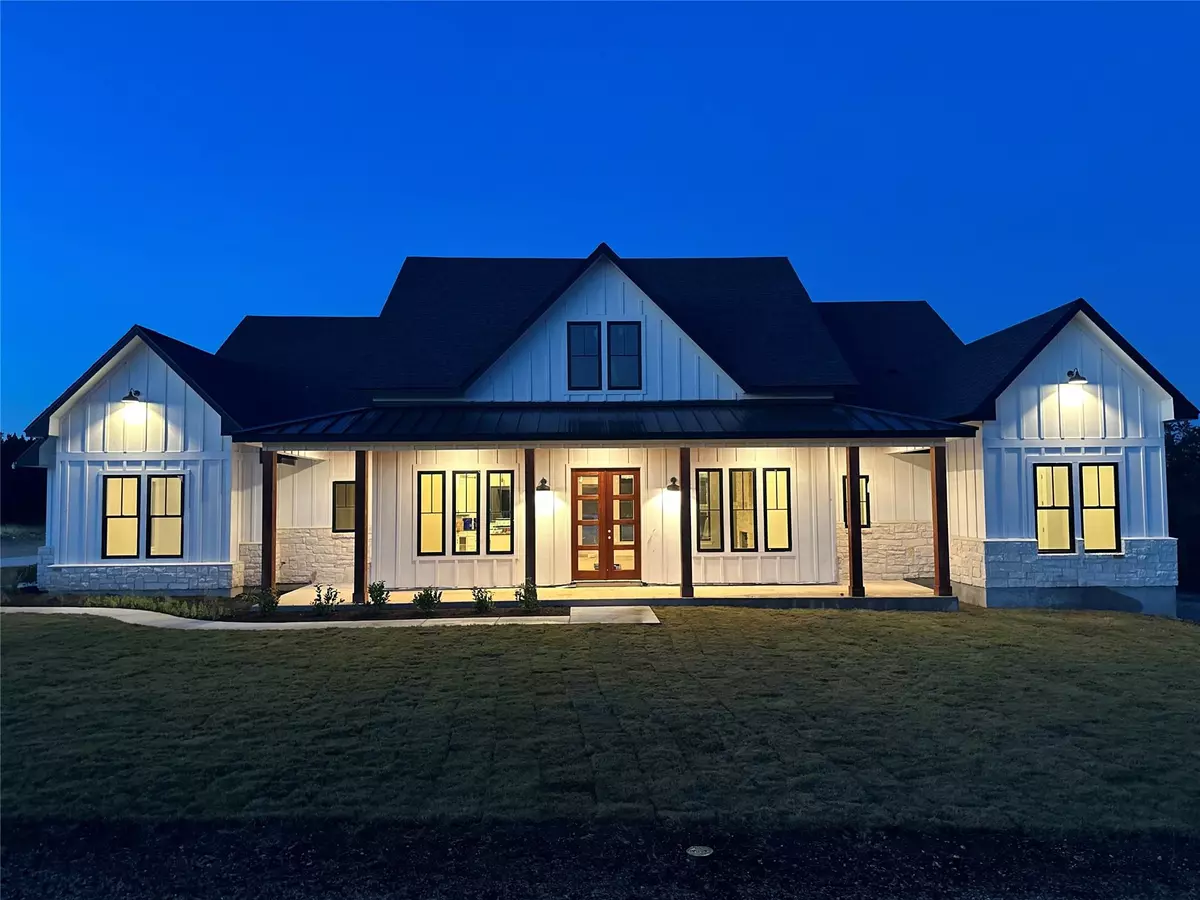133 Ethan LN Burnet, TX 78611
4 Beds
4 Baths
2,950 SqFt
UPDATED:
02/20/2025 02:22 PM
Key Details
Property Type Single Family Home
Sub Type Single Family Residence
Listing Status Active Under Contract
Purchase Type For Sale
Square Footage 2,950 sqft
Price per Sqft $277
Subdivision Burnet Hilltop Ests Sub
MLS Listing ID 1948100
Bedrooms 4
Full Baths 3
Half Baths 1
HOA Fees $250/ann
HOA Y/N Yes
Originating Board actris
Year Built 2024
Annual Tax Amount $1,441
Tax Year 2024
Lot Size 2.000 Acres
Acres 2.0
Property Sub-Type Single Family Residence
Property Description
Welcome to 133 Ethan Lane, a breathtaking 4-bedroom, 3.5-bath modern farmhouse situated on 2 acres in a quiet cul-de-sac. Nestled in the heart of the Texas Hill Country, this 2,995 sq. ft. home seamlessly blends rustic charm with modern elegance, featuring sleek black granite countertops, custom cabinetry, and durable stained concrete floors.
Designed for both grand entertaining and everyday comfort, the open-concept living space boasts a chef's dream kitchen with Thor appliances, a sprawling granite island, and abundant storage. The expansive great room flows effortlessly to a covered patio with an outdoor kitchen, offering the perfect setup for Texas-style gatherings. With plenty of space for a pool and even a covered RV parking area, the backyard is a blank canvas for your outdoor vision.
Unwind in the luxurious primary suite, where spa-like amenities and picturesque sunset views create a tranquil retreat. Upstairs, a spacious media room is perfect for movie nights and football Sundays.
Enjoy breathtaking Hill Country views from the inviting front porch, where stunning sunsets provide the perfect escape from the everyday hustle. Plus, take advantage of a $24,000 seller concession to buy down your interest rate!
Need more space? An additional 2-acre lot is available for purchase at $125,000, offering even more possibilities.
Conveniently located just minutes from downtown Burnet, this home provides the peace of country living with easy access to shopping, dining, and top-rated Burnet schools.
Listed at $820,000 – don't miss your chance to own this Hill Country retreat!
Schedule your private tour today!
Location
State TX
County Burnet
Rooms
Main Level Bedrooms 4
Interior
Interior Features Ceiling Fan(s), Beamed Ceilings, High Ceilings, Granite Counters, In-Law Floorplan, Kitchen Island, Open Floorplan, Primary Bedroom on Main, Recessed Lighting
Heating Central
Cooling Central Air
Flooring Carpet, Concrete
Fireplaces Number 1
Fireplaces Type Living Room, Outside
Fireplace No
Appliance Dishwasher, Electric Cooktop, Electric Oven
Exterior
Exterior Feature Gas Grill, Outdoor Grill, Private Yard
Garage Spaces 3.0
Fence None
Pool None, See Remarks
Community Features None
Utilities Available Electricity Connected
Waterfront Description None
View Hill Country
Roof Type Composition,Metal,Mixed
Porch Covered, Patio
Total Parking Spaces 8
Private Pool No
Building
Lot Description Level, Sprinkler - Automatic
Faces Southwest
Foundation Slab
Sewer Septic Tank
Water Public
Level or Stories One
Structure Type Cement Siding,Stone Veneer
New Construction Yes
Schools
Elementary Schools Burnet
Middle Schools Burnet (Burnet Isd)
High Schools Burnet
School District Burnet Cisd
Others
HOA Fee Include Common Area Maintenance
Special Listing Condition Standard





