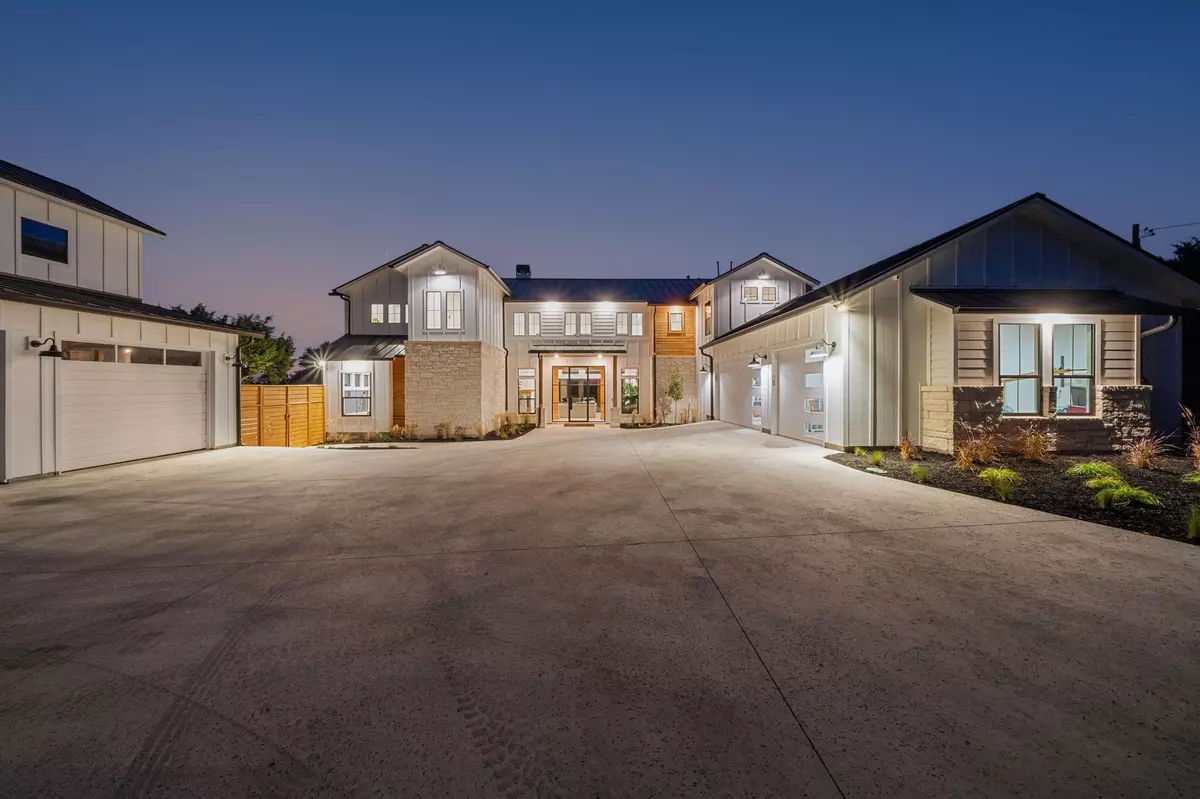
4100 Peak Lookout DR Austin, TX 78738
5 Beds
5 Baths
6,323 SqFt
UPDATED:
11/08/2024 07:58 PM
Key Details
Property Type Single Family Home
Sub Type Single Family Residence
Listing Status Hold
Purchase Type For Sale
Square Footage 6,323 sqft
Price per Sqft $457
Subdivision Flint Rock Hill
MLS Listing ID 5634437
Bedrooms 5
Full Baths 4
Half Baths 1
Originating Board actris
Year Built 2022
Annual Tax Amount $19,213
Tax Year 2023
Lot Size 1.675 Acres
Property Description
The property includes the main residence, a detached in-law unit, a casita, and a detached workshop. Spanning nearly 2 acres, the large, flat backyard offers ample space to build your dream oasis. The west-facing back porch is perfect for enjoying magnificent sunsets during cocktail hour.
Additionally, this property supports a thriving short-term rental business, generating $65,000 annually from its two rental units in the in-law suite and casita.
**Location & Accessibility**
- Conveniently located near Lakeway (3 minutes), Bee Cave Galleria (8 minutes), and Lake Travis High School (5 minutes).
- Easy highway access via 71 and 620, with Downtown Austin just 30 minutes away.
**Property Features**
- **5 Bedrooms, 4.5 Baths:** Combines warm, "Magnolia" style with rustic and modern elements.
- **Gourmet Kitchen:** Equipped with a Wolf range, Sub-Zero refrigerator, and Viking appliances. Includes a temperature-controlled wine room and whole house water filtration system.
- **Expansive 2-Story Design:** Metal roof, stylish and functional.
- **Luxury Spa & Pool Readiness:** Features a sauna, cedar cold plunge/ hot tub combo. Pool-ready hookups for easy installation.
- **1,575 sq. ft. Workshop:** A 35-foot deep space ideal for a gym, workshop, or storage for boats and cars.
This luxurious retreat offers the essence of country living with modern conveniences and significant income potential, making it a dream for house hackers. Don't miss this opportunity to own a piece of Hill Country paradise!
Location
State TX
County Travis
Rooms
Main Level Bedrooms 1
Interior
Interior Features High Ceilings, Quartz Counters, Kitchen Island, Primary Bedroom on Main
Heating Central
Cooling Central Air
Flooring Carpet, Tile
Fireplaces Number 1
Fireplaces Type Family Room
Fireplace Y
Appliance Built-In Range, Cooktop, Dishwasher, Disposal, Microwave, Wine Cooler
Exterior
Exterior Feature Balcony, Electric Car Plug-in, Private Entrance, Private Yard
Garage Spaces 6.0
Fence Wood
Pool See Remarks
Community Features Golf, Lake, Park, Picnic Area, Sauna, Walk/Bike/Hike/Jog Trail(s)
Utilities Available Cable Connected, Electricity Connected, High Speed Internet, Phone Connected, Water Connected
Waterfront Description None
View Hill Country, Panoramic, Trees/Woods
Roof Type Metal
Accessibility See Remarks
Porch Covered, Patio, Porch
Total Parking Spaces 8
Private Pool No
Building
Lot Description Back Yard, Bluff, Cul-De-Sac, Sprinkler - Automatic, Trees-Medium (20 Ft - 40 Ft), Views
Faces Northeast
Foundation Slab
Sewer Septic Tank
Water Public
Level or Stories One
Structure Type Wood Siding,Stone
New Construction No
Schools
Elementary Schools Lake Travis
Middle Schools Lake Travis
High Schools Lake Travis
School District Lake Travis Isd
Others
Restrictions Deed Restrictions
Ownership Fee-Simple
Acceptable Financing Cash, Conventional, VA Loan
Tax Rate 1.613
Listing Terms Cash, Conventional, VA Loan
Special Listing Condition Standard






