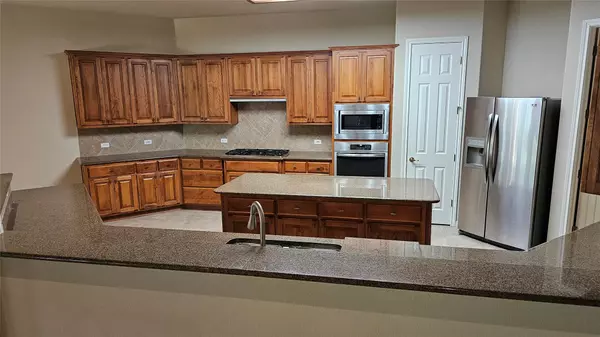
9600 PALMBRO0K DL Austin, TX 78717
3 Beds
3 Baths
3,652 SqFt
UPDATED:
11/22/2024 03:04 PM
Key Details
Property Type Single Family Home
Sub Type Single Family Residence
Listing Status Active Under Contract
Purchase Type For Sale
Square Footage 3,652 sqft
Price per Sqft $271
Subdivision Golf Club@Avery Ranch
MLS Listing ID 3855014
Bedrooms 3
Full Baths 3
HOA Fees $187/qua
HOA Y/N Yes
Originating Board actris
Year Built 2005
Tax Year 2024
Lot Size 0.260 Acres
Acres 0.26
Property Description
Location
State TX
County Williamson
Rooms
Main Level Bedrooms 3
Interior
Interior Features Bookcases, Built-in Features, Ceiling Fan(s), High Ceilings, Granite Counters, Multiple Dining Areas, Multiple Living Areas, Primary Bedroom on Main, Walk-In Closet(s)
Heating Central, Natural Gas
Cooling Central Air, Electric
Flooring Carpet, Tile
Fireplaces Number 1
Fireplaces Type Family Room, Gas, Gas Log, Ventless
Fireplace No
Appliance Gas Cooktop, Gas Range, Microwave, Free-Standing Refrigerator, Stainless Steel Appliance(s)
Exterior
Exterior Feature Exterior Steps
Garage Spaces 3.0
Fence Wood, Wrought Iron
Pool None
Community Features Clubhouse, Fishing, Golf, Lake, Park, Underground Utilities
Utilities Available Cable Available, Electricity Connected, Natural Gas Connected, Sewer Connected, Underground Utilities
Waterfront Description None
View Golf Course
Roof Type Composition,Shingle
Porch Front Porch, Rear Porch
Total Parking Spaces 3
Private Pool No
Building
Lot Description Backs To Golf Course, Landscaped, Sloped Down, Sprinkler - Automatic, Trees-Large (Over 40 Ft)
Faces East
Foundation Slab
Sewer Public Sewer
Water Public
Level or Stories One
Structure Type Brick,Frame,Blown-In Insulation
New Construction No
Schools
Elementary Schools Patsy Sommer
Middle Schools Pearson Ranch
High Schools Mcneil
School District Round Rock Isd
Others
HOA Fee Include Common Area Maintenance,Landscaping
Special Listing Condition Standard






