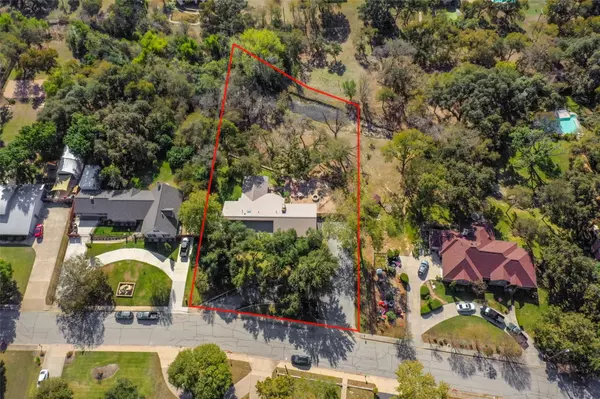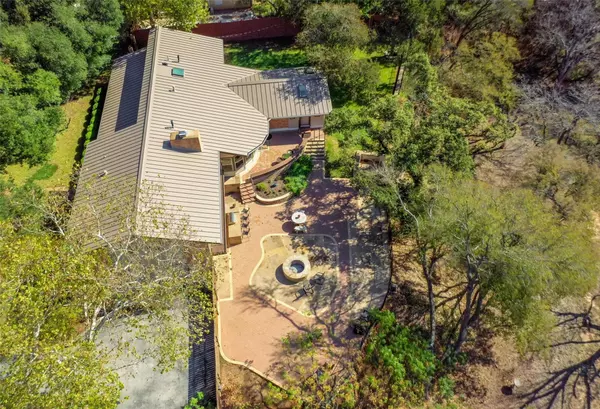
507 W Oak DR Round Rock, TX 78664
3 Beds
3 Baths
3,991 SqFt
UPDATED:
11/26/2024 11:31 PM
Key Details
Property Type Single Family Home
Sub Type Single Family Residence
Listing Status Pending
Purchase Type For Sale
Square Footage 3,991 sqft
Price per Sqft $162
Subdivision Eggers Acres
MLS Listing ID 6813351
Style 1st Floor Entry
Bedrooms 3
Full Baths 2
Half Baths 1
HOA Y/N No
Originating Board actris
Year Built 1972
Annual Tax Amount $9,847
Tax Year 2024
Lot Size 0.890 Acres
Acres 0.89
Lot Dimensions See Survey
Property Description
A wall of windows in the dining area overlooks the mature treed grounds, creek and expansive patio. The family room includes a charming brick fireplace, while the gourmet kitchen boasts ample cabinetry, granite countertops, a 6-burner JennAir gas range, and a granite composit farmhouse-style sink. Pocket doors lead to a spacious utility area with a wet sink, pantry, 2 additional storage cabinets, guest bath, and access to a large covered/open patio.
The main-level owner’s suite features a wood ceiling, built-in bookcase and two walk-in closets. Its’ bath reveals a skylit jetted tub, rain-glass shower, and His/Her granite-topped vanities, plus private access to the patio.
An open staircase leads to a versatile third living space with a built-in bookcase and engineered wood floors, which flow into secondary bedrooms. The secondary bedrooms are spacious, sharing a separated bath with a granite-topped vanity and shower with rain glass door. The back bedroom and flex living also access a balcony overlooking the grounds.
Set on a serene landscaped 0.89acre lot, the property features large covered side patio, an expansive open back patio outfitted with outdoor kitchen, a firepit, and RV/electric car hookups. Beyond the wrought-iron fencing is a creek and mature shade trees. Additional highlights include a two-car side-entry garage with ample storage, a sprinkler system, a security system, and an attic space that could be transformed into an additional room when enclosed.
Location
State TX
County Williamson
Rooms
Main Level Bedrooms 1
Interior
Interior Features Bookcases, Breakfast Bar, Built-in Features, Ceiling Fan(s), High Ceilings, Granite Counters, Double Vanity, Electric Dryer Hookup, Gas Dryer Hookup, Entrance Foyer, French Doors, Interior Steps, Multiple Dining Areas, Multiple Living Areas, Natural Woodwork, Pantry, Primary Bedroom on Main, Recessed Lighting, Track Lighting, Two Primary Closets, Walk-In Closet(s), Washer Hookup, See Remarks
Heating Central, Fireplace(s), Natural Gas
Cooling Ceiling Fan(s), Central Air, Zoned
Flooring Concrete, Tile, Wood, See Remarks
Fireplaces Number 1
Fireplaces Type Family Room, Wood Burning
Fireplace No
Appliance Dishwasher, Disposal, Exhaust Fan, Microwave, Free-Standing Gas Range, Refrigerator, Self Cleaning Oven, Tankless Water Heater
Exterior
Exterior Feature Balcony, Exterior Steps, Gas Grill, Gutters Full, Lighting, Outdoor Grill, RV Hookup, See Remarks
Garage Spaces 2.0
Fence Back Yard, Privacy, Wood, Wrought Iron, See Remarks
Pool None
Community Features None
Utilities Available See Remarks
Waterfront Description Creek,Dry/Seasonal
View Trees/Woods, Water, See Remarks
Roof Type Metal
Porch Covered, Patio, Side Porch, See Remarks
Total Parking Spaces 9
Private Pool No
Building
Lot Description Interior Lot, Landscaped, Sprinkler - Automatic, Sprinkler - In-ground, Trees-Large (Over 40 Ft), Many Trees, See Remarks
Faces North
Foundation Slab
Sewer Public Sewer
Water Public
Level or Stories Two
Structure Type Brick,HardiPlank Type
New Construction No
Schools
Elementary Schools Vic Robertson
Middle Schools Cpl Robert P Hernandez
High Schools Stony Point
School District Round Rock Isd
Others
Special Listing Condition Standard






