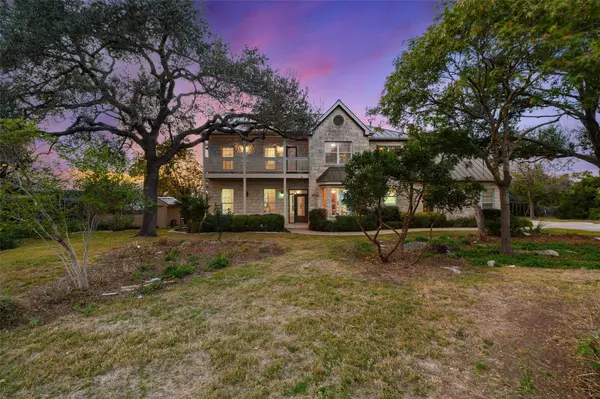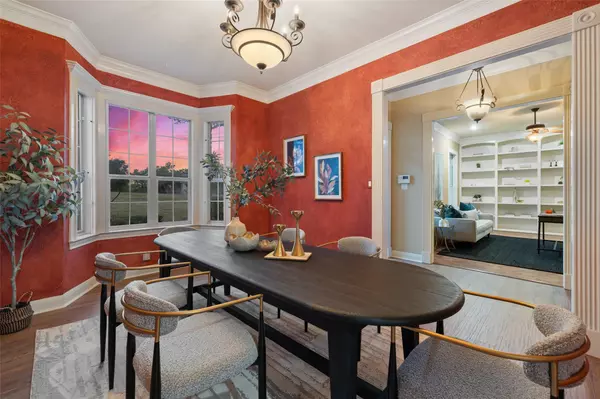
4004 PEAK LOOKOUT DR Austin, TX 78738
4 Beds
5 Baths
3,902 SqFt
UPDATED:
11/30/2024 01:55 PM
Key Details
Property Type Single Family Home
Sub Type Single Family Residence
Listing Status Active
Purchase Type For Sale
Square Footage 3,902 sqft
Price per Sqft $249
Subdivision Peak Lookout Place
MLS Listing ID 6198954
Bedrooms 4
Full Baths 3
Half Baths 2
HOA Y/N No
Originating Board actris
Year Built 1995
Tax Year 2024
Lot Size 1.700 Acres
Acres 1.7
Lot Dimensions 147 X 352
Property Description
Location
State TX
County Travis
Interior
Interior Features Bookcases, Breakfast Bar, Built-in Features, Ceiling Fan(s), High Ceilings, Chandelier, Corian Counters, Crown Molding, Double Vanity, Electric Dryer Hookup, Gas Dryer Hookup, Entrance Foyer, French Doors, Interior Steps, Kitchen Island, Multiple Dining Areas, Multiple Living Areas, Open Floorplan, Pantry, Recessed Lighting, Storage, Track Lighting, Two Primary Closets, Walk-In Closet(s), Washer Hookup
Heating Central, Electric, Propane
Cooling Ceiling Fan(s), Central Air, Electric, Exhaust Fan
Flooring Carpet, Tile, Wood
Fireplaces Number 1
Fireplaces Type Gas Starter, Living Room, Wood Burning
Fireplace No
Appliance Built-In Gas Oven, Dishwasher, Disposal, Microwave, Gas Oven, Double Oven, Plumbed For Ice Maker, Propane Cooktop, Refrigerator, Self Cleaning Oven, Stainless Steel Appliance(s), Vented Exhaust Fan, Electric Water Heater, Water Purifier Owned, Water Softener Owned
Exterior
Exterior Feature Balcony, Exterior Steps, Gutters Full, Lighting, Playground, Private Yard
Garage Spaces 3.0
Fence Wood, Wrought Iron
Pool Fenced, Gunite, In Ground, Outdoor Pool, Pool/Spa Combo, Tile, Waterfall
Community Features See Remarks
Utilities Available Cable Connected, Electricity Connected, High Speed Internet, Phone Connected, Propane, Sewer Connected, Water Connected
Waterfront Description None
View Hill Country, Panoramic, Trees/Woods
Roof Type Metal
Porch Covered, Deck, Front Porch, Patio, Porch, Rear Porch
Total Parking Spaces 10
Private Pool Yes
Building
Lot Description Back Yard, Front Yard, Landscaped, Level, Public Maintained Road, Sloped Down, Trees-Heavy, Trees-Large (Over 40 Ft), Trees-Medium (20 Ft - 40 Ft), Trees-Small (Under 20 Ft)
Faces Southeast
Foundation Slab
Sewer Septic Tank
Water MUD, Well
Level or Stories Two
Structure Type Masonry – All Sides
New Construction No
Schools
Elementary Schools Lakeway
Middle Schools Hudson Bend
High Schools Lake Travis
School District Lake Travis Isd
Others
Special Listing Condition Standard






