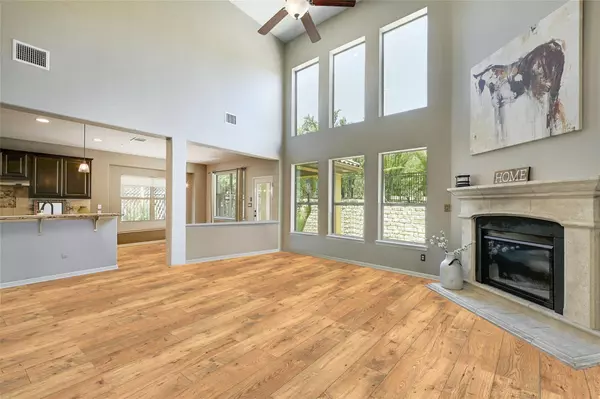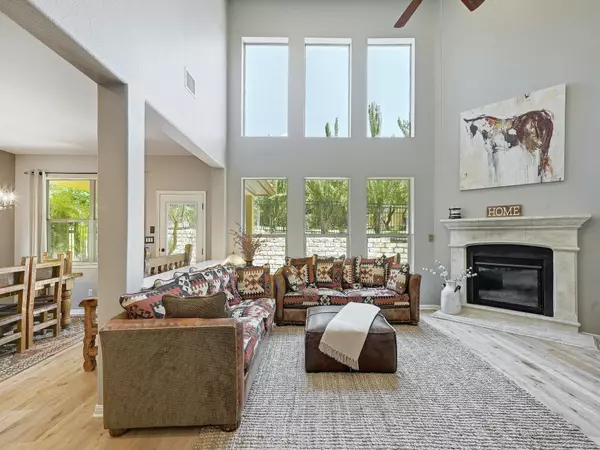
12204 Long Bay CV Austin, TX 78732
4 Beds
3 Baths
2,968 SqFt
UPDATED:
12/08/2024 02:25 PM
Key Details
Property Type Single Family Home
Sub Type Single Family Residence
Listing Status Active
Purchase Type For Sale
Square Footage 2,968 sqft
Price per Sqft $286
Subdivision Fairways At Steiner Ranch
MLS Listing ID 4856163
Style 1st Floor Entry
Bedrooms 4
Full Baths 2
Half Baths 1
HOA Fees $516
HOA Y/N Yes
Originating Board actris
Year Built 2011
Tax Year 2024
Lot Size 6,534 Sqft
Acres 0.15
Property Description
Location
State TX
County Travis
Rooms
Main Level Bedrooms 1
Interior
Interior Features Breakfast Bar, Ceiling Fan(s), High Ceilings, Granite Counters, Crown Molding, Double Vanity, Dry Bar, Electric Dryer Hookup, Entrance Foyer, Interior Steps, Kitchen Island, Multiple Dining Areas, Multiple Living Areas, Open Floorplan, Primary Bedroom on Main, Recessed Lighting, Walk-In Closet(s), Washer Hookup
Heating Central, Natural Gas
Cooling Central Air, Electric
Flooring Carpet, Tile, Wood
Fireplaces Number 1
Fireplaces Type Fire Pit, Gas, Living Room
Fireplace No
Appliance Built-In Oven(s), Dishwasher, Disposal, Gas Cooktop, Electric Oven, Stainless Steel Appliance(s)
Exterior
Exterior Feature Balcony, Exterior Steps, Gutters Partial, Private Yard
Garage Spaces 2.0
Fence Back Yard, Gate, Stone, Wrought Iron
Pool None
Community Features Common Grounds, Gated, Park, Trail(s)
Utilities Available Cable Available, Electricity Connected, Natural Gas Connected, Sewer Connected, Underground Utilities, Water Connected
Waterfront Description None
View Golf Course, Hill Country
Roof Type Tile
Porch Covered, Front Porch, Patio
Total Parking Spaces 4
Private Pool No
Building
Lot Description Backs To Golf Course, Interior Lot, Landscaped, Sprinkler - Automatic, Trees-Medium (20 Ft - 40 Ft), Views, Xeriscape
Faces Southwest
Foundation Slab
Sewer Public Sewer
Water Private
Level or Stories Two
Structure Type Stone Veneer,Stucco
New Construction No
Schools
Elementary Schools River Ridge
Middle Schools Canyon Ridge
High Schools Vandegrift
School District Leander Isd
Others
HOA Fee Include Common Area Maintenance,Landscaping,Maintenance Grounds,Security
Special Listing Condition Standard






