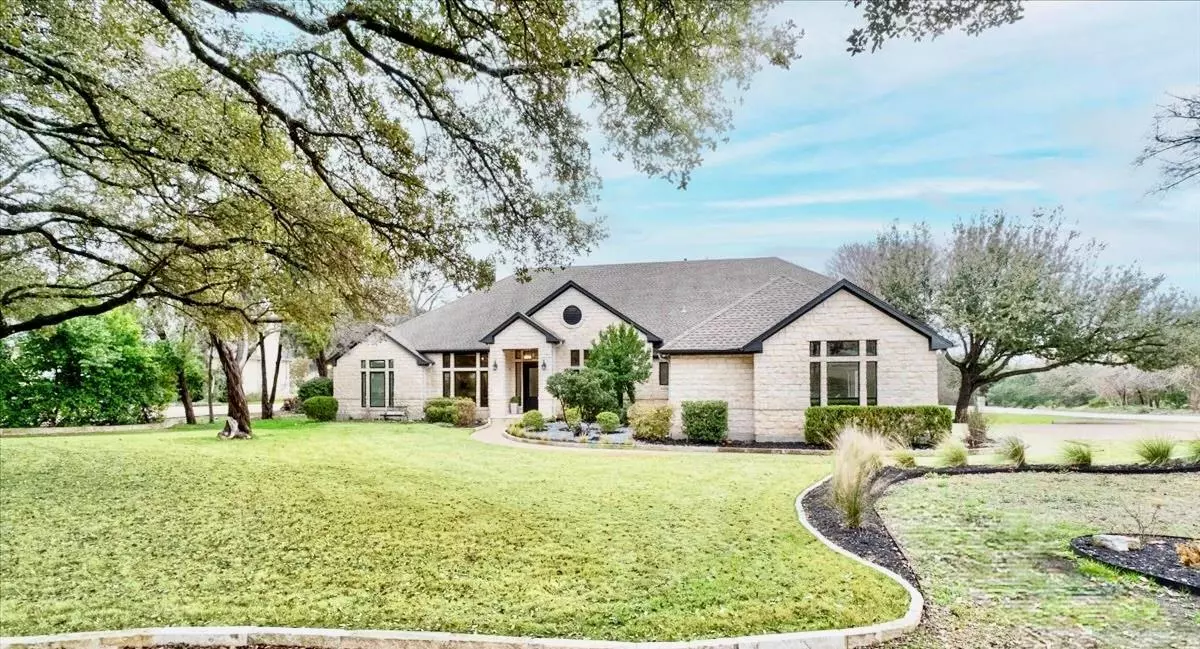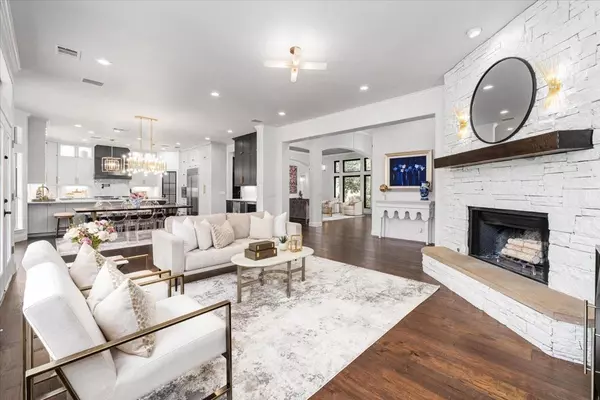7109 Bright Star LN Austin, TX 78736
5 Beds
4 Baths
4,211 SqFt
UPDATED:
02/16/2025 09:04 PM
Key Details
Property Type Single Family Home
Sub Type Single Family Residence
Listing Status Active
Purchase Type For Sale
Square Footage 4,211 sqft
Price per Sqft $439
Subdivision Hill Country Ph 02-A
MLS Listing ID 9970225
Bedrooms 5
Full Baths 3
Half Baths 1
HOA Fees $40/ann
HOA Y/N Yes
Originating Board actris
Year Built 1996
Tax Year 2024
Lot Size 1.080 Acres
Acres 1.08
Property Sub-Type Single Family Residence
Property Description
Location
State TX
County Travis
Rooms
Main Level Bedrooms 3
Interior
Interior Features Bar, Breakfast Bar, Built-in Features, Ceiling Fan(s), Beamed Ceilings, Coffered Ceiling(s), High Ceilings, Vaulted Ceiling(s), Chandelier, Quartz Counters, Crown Molding, Eat-in Kitchen, Entrance Foyer, In-Law Floorplan, Interior Steps, Kitchen Island, Multiple Dining Areas, Multiple Living Areas, Pantry, Primary Bedroom on Main, Recessed Lighting, Sound System, Storage, Walk-In Closet(s), Washer Hookup, Wet Bar, Wired for Sound
Heating Central
Cooling Central Air
Flooring Carpet, Stone, Tile, Wood
Fireplaces Number 1
Fireplaces Type Family Room, Gas, Gas Log
Fireplace No
Appliance Bar Fridge, Built-In Freezer, Built-In Oven(s), Built-In Range, Built-In Refrigerator, Dishwasher, Disposal, Exhaust Fan, Gas Cooktop, Gas Range, Ice Maker, Microwave, Double Oven, Stainless Steel Appliance(s), Water Heater, Wine Refrigerator
Exterior
Exterior Feature Exterior Steps, Gutters Full, Lighting, Private Yard
Garage Spaces 3.0
Fence Back Yard, Gate, Wood, Wrought Iron
Pool Filtered, In Ground, Pool/Spa Combo, Waterfall
Community Features None
Utilities Available Electricity Available, High Speed Internet, Propane
Waterfront Description None
View Park/Greenbelt, Trees/Woods, See Remarks
Roof Type Composition
Porch Covered, Patio
Total Parking Spaces 6
Private Pool Yes
Building
Lot Description Back to Park/Greenbelt, Corner Lot, Cul-De-Sac, Front Yard, Landscaped, Sprinkler - Automatic, Sprinkler - In-ground, Trees-Large (Over 40 Ft), See Remarks
Faces West
Foundation Slab
Sewer Septic Tank
Water Public
Level or Stories Two
Structure Type Masonry – All Sides,Stone Veneer
New Construction No
Schools
Elementary Schools Baldwin
Middle Schools Small
High Schools Bowie
School District Austin Isd
Others
HOA Fee Include Common Area Maintenance
Special Listing Condition Standard





