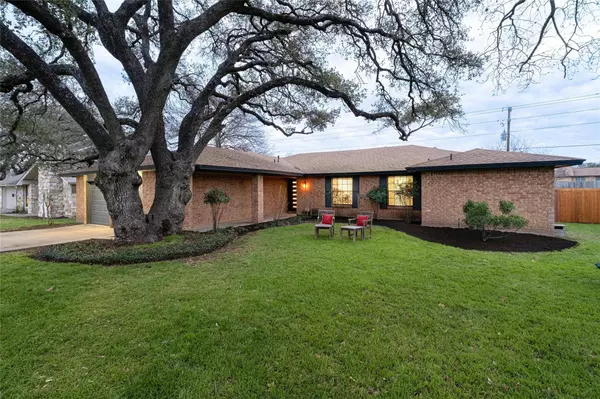11301 Thorny Brook TRL Austin, TX 78750
4 Beds
2 Baths
2,665 SqFt
OPEN HOUSE
Sun Feb 23, 11:00am - 1:00pm
UPDATED:
02/17/2025 07:59 PM
Key Details
Property Type Single Family Home
Sub Type Single Family Residence
Listing Status Active
Purchase Type For Sale
Square Footage 2,665 sqft
Price per Sqft $275
Subdivision Village 6 At Anderson Mill
MLS Listing ID 9328074
Style 1st Floor Entry,Single level Floor Plan
Bedrooms 4
Full Baths 2
HOA Y/N No
Originating Board actris
Year Built 1979
Tax Year 2024
Lot Size 8,799 Sqft
Acres 0.202
Lot Dimensions 83' X 126'
Property Sub-Type Single Family Residence
Property Description
Recent improvements include fresh paint throughout, updated solid wood baseboards and door casings, fans, lighting, updated vanities with quartz countertops, faucets, custom built primary closet, updated carpet in all 4 bedrooms, updated sunroom windows, window blinds, updated front and back doors, upgraded electric panel, stained cedar fence, completely revamped swimming pool and jacuzzi, updated pool equipment with gas heater, and more. Other prior updates include hard wood flooring in common areas and an upgraded kitchen with KitchenAid appliances. This house is geared towards entertaining just as the existing owners have done for 20 years.
This move-in-ready home combines high-end finishes with timeless charm in an unbeatable location. Don't miss this incredible opportunity!
Schedule a showing today!
Location
State TX
County Williamson
Rooms
Main Level Bedrooms 4
Interior
Interior Features Bar, Breakfast Bar, Built-in Features, Ceiling Fan(s), High Ceilings, Vaulted Ceiling(s), Granite Counters, Quartz Counters, Double Vanity, Dry Bar, Electric Dryer Hookup, Gas Dryer Hookup, Eat-in Kitchen, French Doors, High Speed Internet, Kitchen Island, Multiple Dining Areas, Multiple Living Areas, Open Floorplan, Primary Bedroom on Main, Recessed Lighting, Smart Home, Smart Thermostat, Storage, Walk-In Closet(s), Washer Hookup
Heating Central, Fireplace(s), Hot Water, Natural Gas
Cooling Attic Fan, Ceiling Fan(s), Central Air, Electric, Exhaust Fan
Flooring Carpet, Tile, Wood
Fireplaces Number 1
Fireplaces Type Gas, Glass Doors, Living Room, Masonry, Raised Hearth
Fireplace No
Appliance Convection Oven, Dishwasher, Disposal, Exhaust Fan, Gas Range, Microwave, Free-Standing Gas Oven, Free-Standing Gas Range, Free-Standing Refrigerator, Self Cleaning Oven, Stainless Steel Appliance(s), Water Heater
Exterior
Exterior Feature Barbecue, Lighting, No Exterior Steps, Private Yard
Garage Spaces 2.0
Fence Back Yard, Gate, Wood
Pool Filtered, Gunite, Heated, In Ground, Outdoor Pool, Pool Sweep, Pool/Spa Combo, Tile, Waterfall
Community Features Common Grounds, Gated, Google Fiber, High Speed Internet, Park, Picnic Area, Playground, Pool, Sidewalks, Sport Court(s)/Facility, Street Lights, Suburban, Tennis Court(s), Trail(s)
Utilities Available Above Ground, Cable Available, Electricity Connected, High Speed Internet, Natural Gas Connected, Phone Available, Sewer Connected, Water Connected
Waterfront Description Dry/Seasonal
View Neighborhood
Roof Type Composition,Shingle
Porch Patio, Porch
Total Parking Spaces 2
Private Pool Yes
Building
Lot Description City Lot, Landscaped, Level, Public Maintained Road, Trees-Large (Over 40 Ft)
Faces North
Foundation Slab
Sewer Public Sewer
Water Public
Level or Stories One
Structure Type Brick,HardiPlank Type
New Construction No
Schools
Elementary Schools Purple Sage
Middle Schools Noel Grisham
High Schools Westwood
School District Round Rock Isd
Others
Special Listing Condition Standard
Virtual Tour https://my.homediary.com/478435





