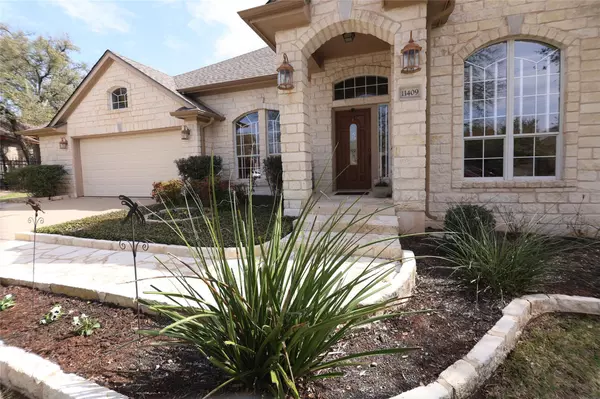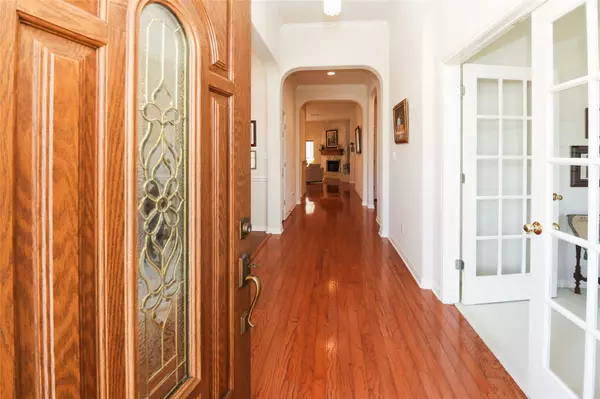11409 Monet DR Austin, TX 78726
4 Beds
3 Baths
2,671 SqFt
UPDATED:
02/18/2025 07:29 PM
Key Details
Property Type Single Family Home
Sub Type Single Family Residence
Listing Status Active Under Contract
Purchase Type For Sale
Square Footage 2,671 sqft
Price per Sqft $331
Subdivision Estates Brentwood
MLS Listing ID 2783468
Bedrooms 4
Full Baths 3
HOA Fees $600/ann
HOA Y/N Yes
Originating Board actris
Year Built 1999
Annual Tax Amount $5,296
Tax Year 2024
Lot Size 9,313 Sqft
Acres 0.2138
Property Sub-Type Single Family Residence
Property Description
Possession in April.
Location
State TX
County Travis
Rooms
Main Level Bedrooms 4
Interior
Interior Features Breakfast Bar, Ceiling Fan(s), High Ceilings, Chandelier, Corian Counters, Electric Dryer Hookup, Entrance Foyer, French Doors, High Speed Internet, In-Law Floorplan, Kitchen Island, Multiple Dining Areas, No Interior Steps, Open Floorplan, Pantry, Primary Bedroom on Main, Soaking Tub, Walk-In Closet(s)
Heating Central, Fireplace(s), Natural Gas
Cooling Ceiling Fan(s), Central Air, Multi Units
Flooring Carpet, Tile, Wood
Fireplaces Number 1
Fireplaces Type Gas
Fireplace No
Appliance Built-In Electric Oven, Built-In Refrigerator, Cooktop, Dishwasher, Disposal, Dryer, Electric Cooktop, Exhaust Fan, Microwave, RNGHD, Washer, Water Heater
Exterior
Exterior Feature Gutters Full
Garage Spaces 2.5
Fence Fenced, Wood
Pool None
Community Features Cluster Mailbox, Common Grounds, High Speed Internet, Park, Underground Utilities
Utilities Available Electricity Connected, High Speed Internet, Natural Gas Connected, Sewer Connected, Underground Utilities
Waterfront Description None
View None
Roof Type Composition,See Remarks
Porch Covered
Total Parking Spaces 2
Private Pool No
Building
Lot Description Cul-De-Sac, Level, Public Maintained Road, Sprinkler - Automatic, Sprinkler - In Rear, Sprinkler - In Front, Sprinkler - In-ground, Sprinkler - Side Yard, Trees-Medium (20 Ft - 40 Ft)
Faces Northwest
Foundation Slab
Sewer Public Sewer
Water Public
Level or Stories One
Structure Type HardiPlank Type,Stone Veneer
New Construction No
Schools
Elementary Schools Spicewood
Middle Schools Canyon Vista
High Schools Westwood
School District Round Rock Isd
Others
HOA Fee Include Common Area Maintenance
Special Listing Condition Standard
Virtual Tour https://tours.noveldesigngroup.com/2305549





