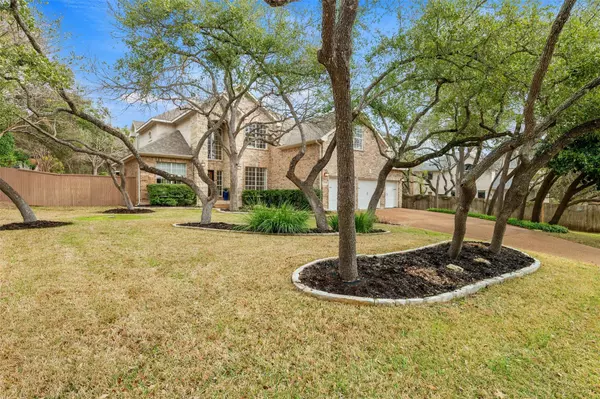12000 Portofino DR Austin, TX 78732
5 Beds
4 Baths
3,504 SqFt
OPEN HOUSE
Sat Mar 01, 1:00pm - 3:00pm
Sun Mar 02, 1:00pm - 3:00pm
UPDATED:
02/26/2025 01:34 PM
Key Details
Property Type Single Family Home
Sub Type Single Family Residence
Listing Status Active
Purchase Type For Sale
Square Footage 3,504 sqft
Price per Sqft $292
Subdivision Steiner Ranch Ph 02 Sec 03-C
MLS Listing ID 4116379
Bedrooms 5
Full Baths 4
HOA Fees $490
HOA Y/N Yes
Originating Board actris
Year Built 2000
Annual Tax Amount $16,879
Tax Year 2024
Lot Size 0.275 Acres
Acres 0.2752
Property Sub-Type Single Family Residence
Property Description
Location
State TX
County Travis
Rooms
Main Level Bedrooms 1
Interior
Interior Features Bookcases, Breakfast Bar, Built-in Features, Ceiling Fan(s), High Ceilings, Granite Counters, Double Vanity, French Doors, Interior Steps, Kitchen Island, Multiple Dining Areas, Multiple Living Areas, Open Floorplan, Pantry, Recessed Lighting, Smart Thermostat, Walk-In Closet(s), Wired for Sound
Heating Central, Natural Gas
Cooling Central Air, Electric
Flooring Tile, Vinyl, Wood
Fireplaces Number 1
Fireplaces Type Living Room
Fireplace No
Appliance Built-In Oven(s), Dishwasher, Disposal, Gas Cooktop, Microwave, Electric Oven, Double Oven, Stainless Steel Appliance(s)
Exterior
Exterior Feature Gas Grill, Gutters Full
Garage Spaces 3.0
Fence Back Yard, Fenced, Wood, Wrought Iron
Pool Heated, In Ground, Pool/Spa Combo
Community Features Cluster Mailbox, Common Grounds, Curbs, Dog Park, Golf, Park, Planned Social Activities, Playground, Pool, Sidewalks, Tennis Court(s), Trail(s)
Utilities Available Cable Connected, Electricity Connected, Natural Gas Connected, Phone Connected, Sewer Connected, Water Connected
Waterfront Description None
View Park/Greenbelt, Trees/Woods
Roof Type Composition
Porch Arbor, Patio
Total Parking Spaces 5
Private Pool Yes
Building
Lot Description Back to Park/Greenbelt, Cul-De-Sac, Front Yard, Landscaped, Sprinkler - Automatic, Sprinkler - In Rear, Sprinkler - In Front, Trees-Large (Over 40 Ft), Views
Faces Southwest
Foundation Slab
Sewer MUD
Water MUD
Level or Stories Two
Structure Type Brick,Stone Veneer
New Construction No
Schools
Elementary Schools Steiner Ranch
Middle Schools Canyon Ridge
High Schools Vandegrift
School District Leander Isd
Others
HOA Fee Include Common Area Maintenance
Special Listing Condition Standard
Virtual Tour https://my.homediary.com/478577





