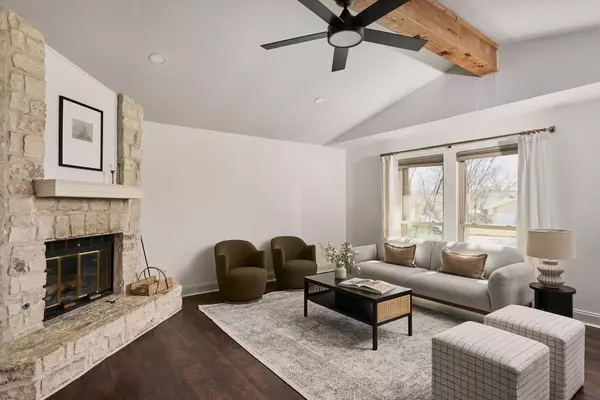7815 Finch TRL Austin, TX 78745
3 Beds
2 Baths
1,843 SqFt
OPEN HOUSE
Sat Mar 01, 1:00pm - 3:00pm
Sun Mar 02, 2:00pm - 4:00pm
UPDATED:
02/27/2025 09:31 PM
Key Details
Property Type Single Family Home
Sub Type Single Family Residence
Listing Status Active
Purchase Type For Sale
Square Footage 1,843 sqft
Price per Sqft $317
Subdivision Cherry Creek Ph 08 Sec 01
MLS Listing ID 4749348
Bedrooms 3
Full Baths 2
HOA Y/N No
Originating Board actris
Year Built 1984
Annual Tax Amount $9,633
Tax Year 2024
Lot Size 7,169 Sqft
Acres 0.1646
Property Sub-Type Single Family Residence
Property Description
The converted garage provides extra living space, ideal for a second living area, playroom, or home office. The primary suite includes his-and-hers walk-in closets, offering ample storage or a future remodel opportunity. The easy-care flooring throughout ensures low-maintenance living, perfect for busy lifestyles.
Recent updates include fresh paint throughout, new ceiling fans (2025), updated double-pane windows, recessed lighting (2025), a new fence (2024), and a recently installed HVAC system (2023) with a 10-year warranty. The kitchen refrigerator (2022) and a second fridge in the laundry room are also included.
Outside, the generous backyard is a dream for entertaining or relaxing, with a pergola providing shaded outdoor space. A large storage shed adds extra functionality, and the tree-lined front yard offers beautiful seasonal blooms.
Located just five minutes from Whole Foods, Central Market, HEB, Costco, Sprouts, and Sunset Valley Farmer's Market, plus close to South Lamar's best bars, restaurants, and the highly anticipated Brodie Oaks development, this location is unbeatable.
Don't miss your chance to own a home that perfectly blends Old Austin charm with modern updates. Schedule a showing today!
Location
State TX
County Travis
Rooms
Main Level Bedrooms 3
Interior
Interior Features Ceiling Fan(s), Beamed Ceilings, Vaulted Ceiling(s), Stone Counters, Multiple Living Areas, Primary Bedroom on Main
Heating Central
Cooling Central Air
Flooring Laminate, Tile
Fireplaces Number 1
Fireplaces Type Glass Doors, Living Room, Masonry, Raised Hearth, Stone
Fireplace No
Appliance Dishwasher, Disposal, Gas Cooktop, Gas Range, Microwave, Range, Water Heater
Exterior
Exterior Feature Gutters Partial, Outdoor Grill
Fence Fenced, Privacy, Wood
Pool None
Community Features Cluster Mailbox, Trail(s)
Utilities Available Electricity Available, Natural Gas Available, Phone Available, Sewer Connected, Underground Utilities
Waterfront Description None
View None
Roof Type Composition
Porch Patio
Total Parking Spaces 4
Private Pool No
Building
Lot Description Back Yard, Front Yard, Trees-Sparse
Faces South
Foundation Slab
Sewer Public Sewer
Water Public
Level or Stories One
Structure Type Masonry – Partial,Wood Siding
New Construction No
Schools
Elementary Schools Sunset Valley
Middle Schools Covington
High Schools Crockett
School District Austin Isd
Others
Special Listing Condition Standard





