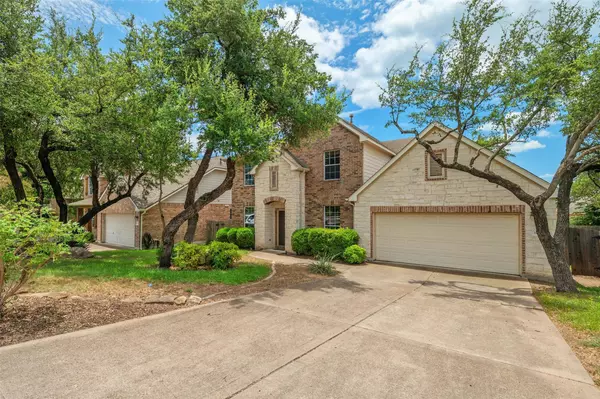10016 Barbrook DR Austin, TX 78726
4 Beds
3 Baths
3,301 SqFt
UPDATED:
02/28/2025 12:23 AM
Key Details
Property Type Single Family Home
Sub Type Single Family Residence
Listing Status Active
Purchase Type For Sale
Square Footage 3,301 sqft
Price per Sqft $242
Subdivision Canyon Creek West Sec 01
MLS Listing ID 2648204
Bedrooms 4
Full Baths 3
HOA Fees $125/ann
HOA Y/N Yes
Originating Board actris
Year Built 2006
Annual Tax Amount $12,405
Tax Year 2024
Lot Size 7,230 Sqft
Acres 0.166
Property Sub-Type Single Family Residence
Property Description
The expansive primary owner's suite can accommodate a king-sized bed and includes a separate sitting area, along with a large walk-in closet for extra storage. This home is perfect for entertaining, with multiple living and dining areas, all tastefully decorated with neutral colors and newly installed luxury vinyl plank wood flooring.
Step outside to the spacious backyard, complete with a generous-sized deck, perfect for relaxing and unwinding. Zoned for highly rated Leander ISD schools and conveniently located near HEB, restaurants, shopping, and major highways. This home offers the ideal location and lifestyle and offers a perfect blend of comfort and style, ready for you to make it your own!
Location
State TX
County Travis
Rooms
Main Level Bedrooms 1
Interior
Interior Features Breakfast Bar, Ceiling Fan(s), High Ceilings, Interior Steps, Multiple Dining Areas, Multiple Living Areas, Walk-In Closet(s)
Heating Natural Gas
Cooling Central Air
Flooring Carpet, Tile
Fireplaces Number 1
Fireplaces Type Living Room
Fireplace No
Appliance Dishwasher, Gas Range, Microwave, Oven, Free-Standing Gas Range, Stainless Steel Appliance(s)
Exterior
Exterior Feature Exterior Steps, Gutters Partial
Garage Spaces 2.0
Fence Fenced, Wood
Pool None
Community Features Common Grounds, Park, Picnic Area, Playground
Utilities Available Cable Connected, Electricity Connected, Natural Gas Connected, Phone Connected, Sewer Connected, Water Connected
Waterfront Description None
View None
Roof Type Composition,Shingle
Porch None
Total Parking Spaces 4
Private Pool No
Building
Lot Description Back Yard, Front Yard, Level, Trees-Medium (20 Ft - 40 Ft)
Faces Northeast
Foundation Slab
Sewer Public Sewer
Water Public
Level or Stories Two
Structure Type Brick Veneer
New Construction No
Schools
Elementary Schools Grandview Hills
Middle Schools Four Points
High Schools Vandegrift
School District Leander Isd
Others
HOA Fee Include Common Area Maintenance
Special Listing Condition Standard
Virtual Tour https://my.homediary.com/468892





