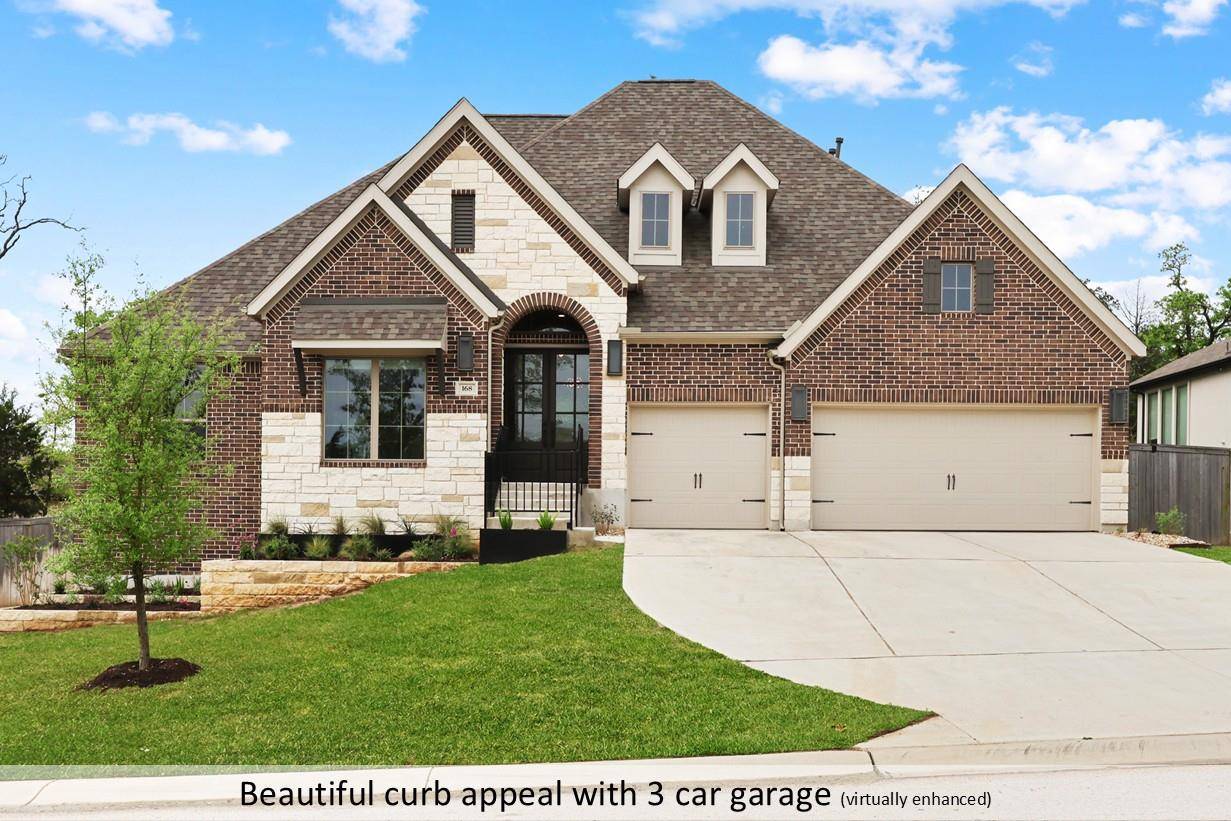168 Gaston DR Bastrop, TX 78602
4 Beds
4 Baths
3,280 SqFt
UPDATED:
Key Details
Property Type Single Family Home
Sub Type Single Family Residence
Listing Status Active
Purchase Type For Sale
Square Footage 3,280 sqft
Price per Sqft $213
Subdivision The Colony Mud 1D Sec 1 Ph
MLS Listing ID 3853428
Bedrooms 4
Full Baths 3
Half Baths 1
HOA Fees $153/mo
HOA Y/N Yes
Originating Board actris
Year Built 2022
Annual Tax Amount $17,357
Tax Year 2024
Lot Size 0.308 Acres
Acres 0.308
Property Sub-Type Single Family Residence
Property Description
The private primary suite offers a custom wooden accent wall, expansive windows, and a luxurious ensuite with a garden tub, a walk-in shower with multiple shower heads, dual vanities, and two spacious walk-in closets.
Step outside to the extended covered patio with 16' ceilings, perfect for entertaining or relaxing while enjoying the peaceful views of the greenbelt. The property also includes a 3-car garage and an automatic sprinkler system. Incredible community amenities include miles of hike-and-bike trails, pool, indoor fitness center, sports courts, multiple playgrounds, and fishing ponds. Conveniently located within Bastrop ISD, with Colony Oaks ES in the community, and just minutes from McKinney Roughs Nature Park and Hyatt Regency Lost Pines Resort & Spa. A short drive to schools, shopping, and employers—including Agilent, MD Anderson, Starlink, The Boring Company, Tesla, and X. Easy access to the Austin-Bergstrom Airport, Circuit of the Americas, Downtown Austin, and the Domain all within 30 miles. This home offers the perfect combination of luxury, convenience, and location.
Location
State TX
County Bastrop
Rooms
Main Level Bedrooms 4
Interior
Interior Features Breakfast Bar, Ceiling Fan(s), Beamed Ceilings, High Ceilings, Vaulted Ceiling(s), Chandelier, Quartz Counters, Double Vanity, Eat-in Kitchen, Entrance Foyer, High Speed Internet, In-Law Floorplan, Kitchen Island, Multiple Living Areas, No Interior Steps, Open Floorplan, Pantry, Primary Bedroom on Main, Recessed Lighting, Smart Home, Smart Thermostat, Soaking Tub, Two Primary Closets, Walk-In Closet(s), Wired for Data
Heating Central, Fireplace Insert, Fireplace(s), Forced Air
Cooling Ceiling Fan(s), Central Air, Exhaust Fan, Zoned
Flooring Carpet, Tile
Fireplaces Number 1
Fireplaces Type Blower Fan, Gas, Gas Starter, Great Room
Fireplace No
Appliance Built-In Oven(s), Convection Oven, Dishwasher, Disposal, Gas Cooktop, Microwave, Double Oven, Stainless Steel Appliance(s), Vented Exhaust Fan
Exterior
Exterior Feature Electric Car Plug-in, Rain Gutters
Garage Spaces 3.0
Fence Wood, Wrought Iron
Pool None
Community Features BBQ Pit/Grill, Business Center, Clubhouse, Cluster Mailbox, Common Grounds, Conference/Meeting Room, Controlled Access, Dog Park, Electronic Payments, Fishing, Fitness Center, Game/Rec Rm, Gated, High Speed Internet, Lake, Planned Social Activities, Playground, Pool, Property Manager On-Site, Sport Court(s)/Facility, Street Lights, Tennis Court(s), Underground Utilities
Utilities Available Cable Connected, Electricity Connected, High Speed Internet, Natural Gas Connected, Phone Connected, Sewer Connected, Underground Utilities, Water Connected
Waterfront Description None
View Park/Greenbelt, Trees/Woods
Roof Type Composition
Porch Covered, Front Porch, Rear Porch
Total Parking Spaces 6
Private Pool No
Building
Lot Description Greenbelt, Sprinkler - Automatic, Trees-Medium (20 Ft - 40 Ft)
Faces North
Foundation Slab
Sewer MUD
Water MUD
Level or Stories One
Structure Type Brick,Stone
New Construction No
Schools
Elementary Schools Colony Oaks
Middle Schools Cedar Creek
High Schools Cedar Creek
School District Bastrop Isd
Others
HOA Fee Include Common Area Maintenance,Maintenance Grounds,Maintenance Structure
Special Listing Condition Standard
Virtual Tour https://168gastondr.mls.tours/





