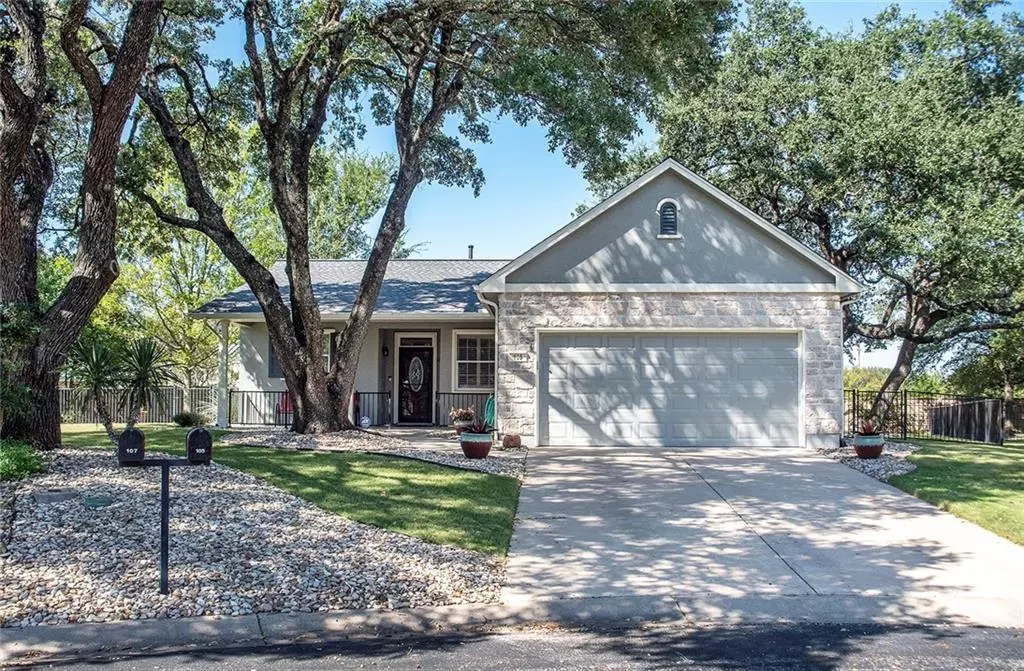$289,000
For more information regarding the value of a property, please contact us for a free consultation.
105 Columbine CT Georgetown, TX 78633
2 Beds
2 Baths
1,149 SqFt
Key Details
Property Type Single Family Home
Sub Type Single Family Residence
Listing Status Sold
Purchase Type For Sale
Square Footage 1,149 sqft
Price per Sqft $291
Subdivision Sun City Georgetown Ph 02 Neighborhood 10 Pud
MLS Listing ID 8087219
Sold Date 10/29/21
Style Single level Floor Plan
Bedrooms 2
Full Baths 2
HOA Fees $102/ann
Originating Board actris
Year Built 2000
Tax Year 2021
Lot Size 9,975 Sqft
Lot Dimensions 0.229
Property Description
A Littlefield floor plan built by Del Webb! 2 Bedrooms, 2 Baths and 2 car Garage. The custom and classic features are tasteful and nice! Plantation shutters throughout; tiled floors; custom built-in entertainment center; a fireplace for the warm hearted! A screened patio; wrought iron fence; spacious backyard; graciously manicured Zoysia grass and mature trees. Recent exterior paint and
2020 Roof Shingles. The Baylor, Scott & White Clinic is adjacent to the back of this fabulous property.
Note: Seller may request a 2-3 weeks lease back.
Location
State TX
County Williamson
Rooms
Main Level Bedrooms 2
Interior
Interior Features Bookcases, Built-in Features, Ceiling Fan(s), Electric Dryer Hookup, Gas Dryer Hookup, Entrance Foyer, No Interior Steps, Open Floorplan, Pantry, Primary Bedroom on Main, Walk-In Closet(s), Washer Hookup
Heating Central, Natural Gas
Cooling Central Air
Flooring Tile
Fireplaces Number 1
Fireplaces Type Gas Log, Glass Doors, Living Room
Fireplace Y
Appliance Dishwasher, Disposal, Electric Oven, Double Oven, Free-Standing Electric Range, Self Cleaning Oven, Water Heater, Water Softener, Water Softener Owned, See Remarks
Exterior
Exterior Feature Gutters Full, No Exterior Steps
Garage Spaces 2.0
Fence Back Yard, Fenced, Front Yard, Gate, Wrought Iron
Pool None
Community Features BBQ Pit/Grill, Clubhouse, Common Grounds, Conference/Meeting Room, Curbs, Dog Park, Fishing, Fitness Center, Golf, Library, Pet Amenities, Picnic Area, Planned Social Activities, Pool, Putting Green, Restaurant, Sidewalks, Street Lights, Tennis Court(s), Walk/Bike/Hike/Jog Trail(s
Utilities Available Electricity Connected, Natural Gas Connected, Phone Available, Sewer Connected, Water Connected
Waterfront Description None
View None
Roof Type Shingle
Accessibility Hand Rails
Porch Rear Porch, Screened
Total Parking Spaces 4
Private Pool No
Building
Lot Description Back Yard, Cul-De-Sac, Interior Lot, Landscaped, Native Plants, Sprinkler - Automatic, Sprinkler - In Rear, Sprinkler - In Front, Trees-Medium (20 Ft - 40 Ft), See Remarks
Faces North
Foundation Slab
Sewer Public Sewer
Water Public
Level or Stories One
Structure Type Stone Veneer,Stucco
New Construction No
Schools
Elementary Schools Na_Sun_City
Middle Schools Na_Sun_City
High Schools Na_Sun_City
Others
HOA Fee Include Common Area Maintenance
Restrictions Adult 55+
Ownership Fee-Simple
Acceptable Financing Cash, Conventional, FHA, VA Loan
Tax Rate 2.18382
Listing Terms Cash, Conventional, FHA, VA Loan
Special Listing Condition See Remarks
Read Less
Want to know what your home might be worth? Contact us for a FREE valuation!

Our team is ready to help you sell your home for the highest possible price ASAP
Bought with All City Real Estate Ltd. Co


