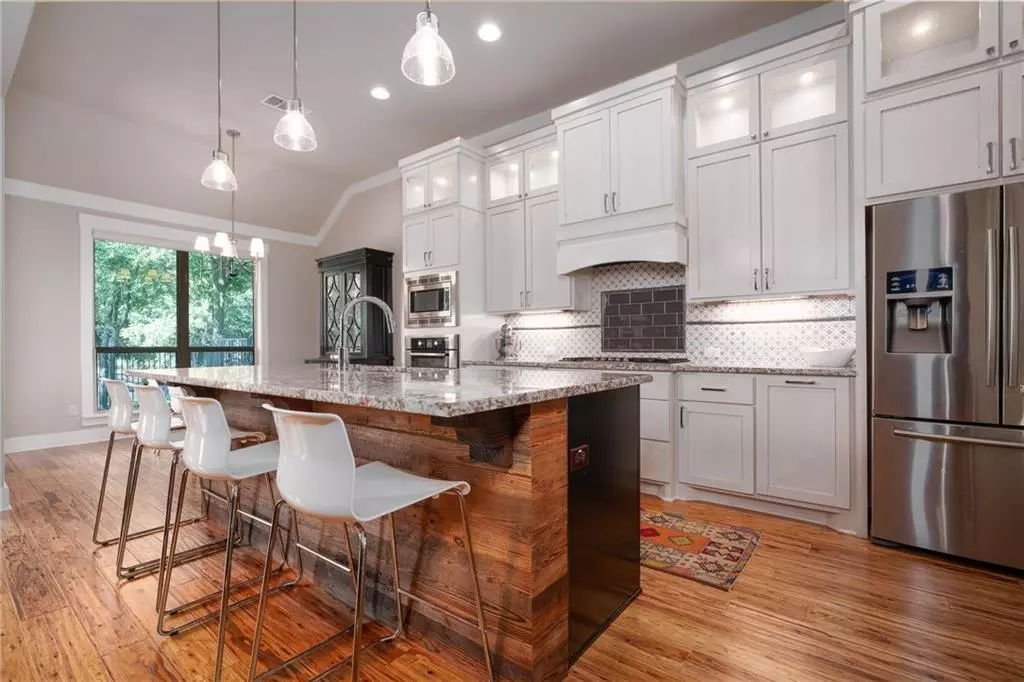$849,000
For more information regarding the value of a property, please contact us for a free consultation.
1203 Ashtree CT Round Rock, TX 78665
4 Beds
4 Baths
3,310 SqFt
Key Details
Property Type Single Family Home
Sub Type Single Family Residence
Listing Status Sold
Purchase Type For Sale
Square Footage 3,310 sqft
Price per Sqft $294
Subdivision Teravista Sec 03A
MLS Listing ID 3312278
Sold Date 10/29/21
Bedrooms 4
Full Baths 3
Half Baths 1
HOA Fees $64/mo
Originating Board actris
Year Built 2014
Annual Tax Amount $11,818
Tax Year 2021
Lot Size 0.491 Acres
Property Description
This stunning custom home in Round Rock's Teravista Community is a dream! 4 bedrooms, 3.5 baths, two living rooms, spacious office, and a cozy upstairs movie room. Sit and eat at the large kitchen island, the informal dining, or the formal dining! The kitchen is sophisticated with beautiful custom cabinetry, high-end appliances, and a walk-in pantry. Tall ceiling and loads of light in this open floor plan make this a gorgeous space for entertaining. Eucalyptus wood flooring runs throughout the downstairs—including the primary bedroom. Huge walk-in closet with laundry room next door. Upstairs, three more bedrooms and two full baths + extra living area and a movie room! The backyard oasis features a covered back patio with outdoor kitchen and fireplace. The stone paver walk way leads past the custom putting green to the oversized pebble-tech pool with attached hot tub, tanning ledge, and large seating area. Trees line the property. This home sits on one of the largest lots in Teravista and backs up to the neighborhood greenbelt. Schedule a showing today for this one-of-a-kind home in the heart of Greater North Austin.
Location
State TX
County Williamson
Rooms
Main Level Bedrooms 1
Interior
Interior Features Breakfast Bar, Ceiling Fan(s), High Ceilings, Granite Counters, Eat-in Kitchen, Kitchen Island, Multiple Dining Areas, Multiple Living Areas, Open Floorplan, Primary Bedroom on Main, Smart Thermostat, Walk-In Closet(s)
Heating Central
Cooling Central Air
Flooring Carpet, Tile, Wood
Fireplaces Number 2
Fireplaces Type Living Room, Outside
Fireplace Y
Appliance Bar Fridge, Built-In Oven(s), Cooktop, Dishwasher, Disposal, Gas Cooktop, Microwave, Stainless Steel Appliance(s)
Exterior
Exterior Feature Basketball Court, Gutters Full, Pest Tubes in Walls, Private Yard
Garage Spaces 3.0
Fence Privacy, Wrought Iron
Pool In Ground, Outdoor Pool, Pool/Spa Combo
Community Features Clubhouse, Common Grounds, Golf, High Speed Internet, Playground, Pool, Sidewalks, Sport Court(s)/Facility, Walk/Bike/Hike/Jog Trail(s
Utilities Available Cable Connected, Electricity Connected, High Speed Internet, Natural Gas Connected
Waterfront Description None
View Neighborhood
Roof Type Composition
Accessibility None
Porch Covered, Front Porch, Patio, Rear Porch
Total Parking Spaces 5
Private Pool Yes
Building
Lot Description Back to Park/Greenbelt, Back Yard, Cul-De-Sac, Landscaped, Near Golf Course, Private, Sprinkler - Automatic, Trees-Moderate
Faces Northeast
Foundation Slab
Sewer Public Sewer
Water MUD
Level or Stories Two
Structure Type Masonry – All Sides,Stone Veneer,Stucco
New Construction No
Schools
Elementary Schools Teravista
Middle Schools Hopewell
High Schools Stony Point
Others
HOA Fee Include Common Area Maintenance
Restrictions Deed Restrictions
Ownership Fee-Simple
Acceptable Financing Cash, Conventional, FHA, VA Loan
Tax Rate 2.45572
Listing Terms Cash, Conventional, FHA, VA Loan
Special Listing Condition Standard
Read Less
Want to know what your home might be worth? Contact us for a FREE valuation!

Our team is ready to help you sell your home for the highest possible price ASAP
Bought with Central Metro Realty

