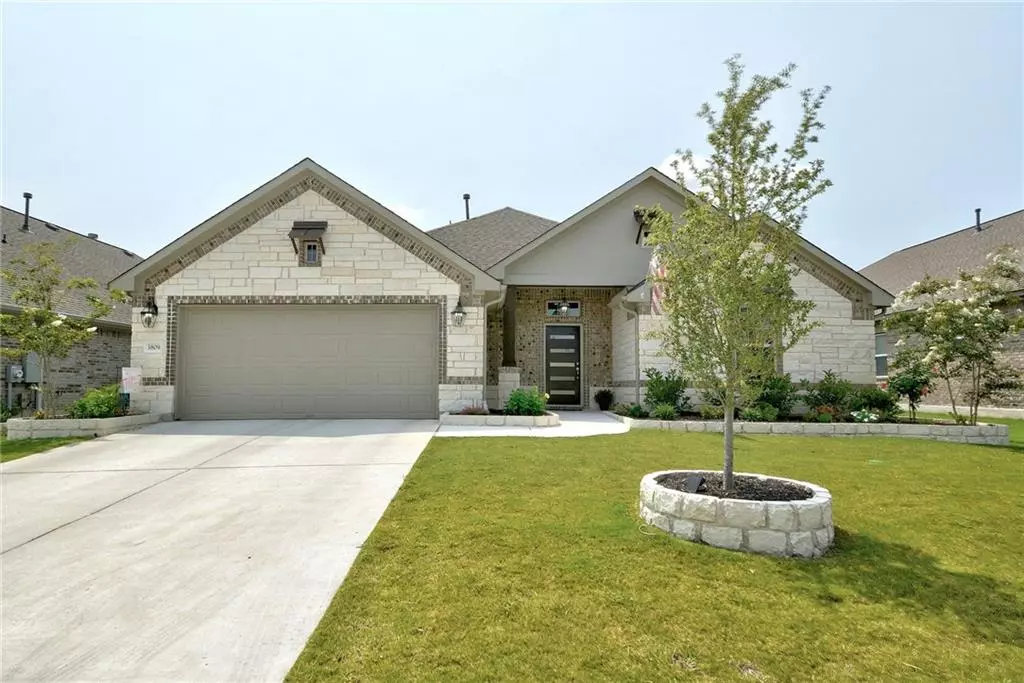$575,000
For more information regarding the value of a property, please contact us for a free consultation.
3809 Raven Caw PASS Pflugerville, TX 78660
3 Beds
3 Baths
2,798 SqFt
Key Details
Property Type Single Family Home
Sub Type Single Family Residence
Listing Status Sold
Purchase Type For Sale
Square Footage 2,798 sqft
Price per Sqft $205
Subdivision Park At Blackhawk
MLS Listing ID 9058813
Sold Date 11/04/21
Bedrooms 3
Full Baths 3
HOA Fees $40/qua
Originating Board actris
Year Built 2020
Annual Tax Amount $7,257
Tax Year 2021
Lot Size 7,666 Sqft
Property Description
This Park at Blackhawk beauty is an absolute MUST SEE! Prepare to have your breath taken away the moment you step into the flawless, open concept floor plan that features 3 bedrooms, 3 bathrooms, 2 living areas and a dedicated office. Wood look tile flooring spans throughout the majority of the home with carpet only in the bedrooms. The focal point of the sizable living room is the floor to ceiling stone fireplace with upgraded gas logs (5/2020). Have fun decorating the neutral toned walls with a splash of color, your favorite decor or both. Glamour comes to the dining zone courtesy of a statement chandelier (updated 5/2020). Designer detailing spans throughout the chef inspired kitchen from the bright white cabinetry to the herringbone tile backsplash to the high-end quartz countertops. Tranquility knows no bounds in the oversized owner's suite with a bay window that spans across an entire wall. Feel like you are at the spa in the serene ensuite bath with 2 vanities, a large soaking tub and a separate shower. A fantastic flex room off of the living area features french doors, plush carpet and an abundance of natural light. Feel accomplished after a day of work in the huge office. The 2 guest bedrooms provide all the space you need for both sleep and study and have direct access to a jack and jill bath. The living space flows onto an outside patio, setting the scene for chilled-out afternoons lounging and dining while enjoying fresh air and a nice breeze. Additional upgrades include updated ceiling fans in the bedrooms and patio, brushed nickel hardware, storage racks in the garage, floor plugs in the living room and office, sprinklers and gutters. This home is conveniently located just a few minutes from Fairways of Blackhawk Golf Course, several schools, 130 and 45. This property will check off every box on your "must have" list; schedule your showing today!
Location
State TX
County Travis
Rooms
Main Level Bedrooms 3
Interior
Interior Features Breakfast Bar, Ceiling Fan(s), High Ceilings, Chandelier, Quartz Counters, Double Vanity, Electric Dryer Hookup, Kitchen Island, Multiple Living Areas, No Interior Steps, Open Floorplan, Primary Bedroom on Main, Recessed Lighting, Walk-In Closet(s), Washer Hookup
Heating Central
Cooling Central Air
Flooring Carpet, Tile
Fireplaces Number 1
Fireplaces Type Gas Log, Living Room
Fireplace Y
Appliance Dishwasher, Disposal, Microwave, Free-Standing Gas Range, Stainless Steel Appliance(s), Water Heater, Water Softener Owned
Exterior
Exterior Feature Gutters Full, No Exterior Steps, Private Yard
Garage Spaces 3.0
Fence Wood
Pool None
Community Features Cluster Mailbox, Common Grounds, Golf, Pet Amenities, Planned Social Activities, Pool, Walk/Bike/Hike/Jog Trail(s
Utilities Available Electricity Available, Natural Gas Available, Sewer Available, Water Available
Waterfront Description None
View None
Roof Type Composition
Accessibility None
Porch Covered, Patio
Total Parking Spaces 3
Private Pool No
Building
Lot Description Interior Lot, Landscaped, Sprinkler - Automatic, Trees-Small (Under 20 Ft)
Faces North
Foundation Slab
Sewer Public Sewer
Water Private
Level or Stories One
Structure Type Brick,HardiPlank Type,Stone
New Construction No
Schools
Elementary Schools Mott
Middle Schools Cele
High Schools Weiss
Others
HOA Fee Include Common Area Maintenance
Restrictions Deed Restrictions
Ownership Fee-Simple
Acceptable Financing Cash, Conventional
Tax Rate 2.97697
Listing Terms Cash, Conventional
Special Listing Condition Standard
Read Less
Want to know what your home might be worth? Contact us for a FREE valuation!

Our team is ready to help you sell your home for the highest possible price ASAP
Bought with Bramlett Residential

