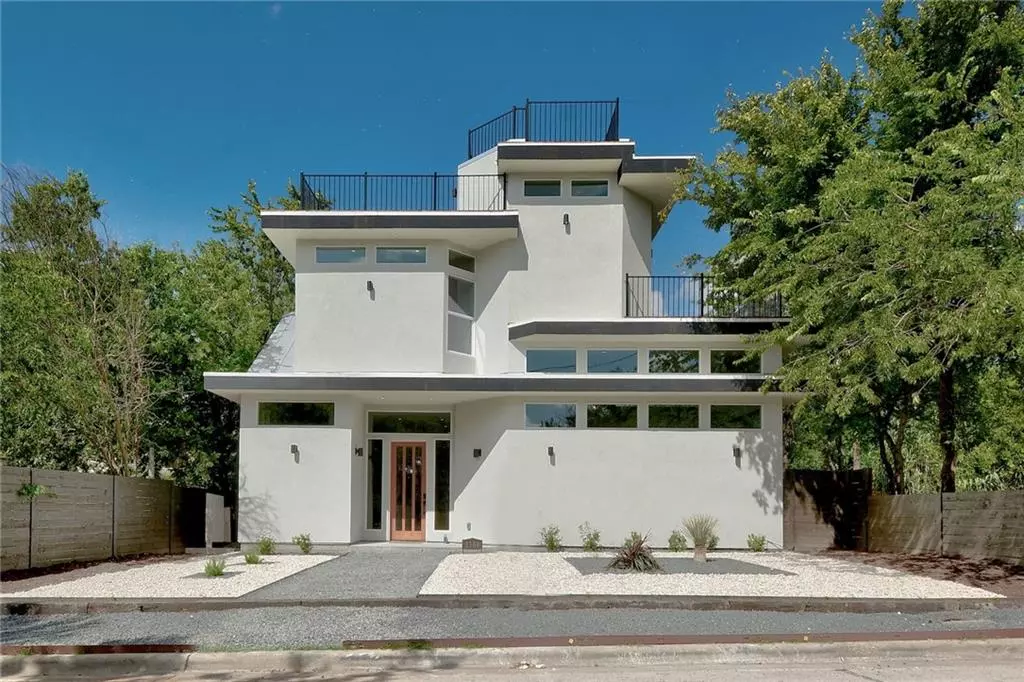$1,475,000
For more information regarding the value of a property, please contact us for a free consultation.
1304 Poquito ST Austin, TX 78702
3 Beds
3 Baths
2,759 SqFt
Key Details
Property Type Single Family Home
Sub Type Single Family Residence
Listing Status Sold
Purchase Type For Sale
Square Footage 2,759 sqft
Price per Sqft $516
Subdivision Division B
MLS Listing ID 2443958
Sold Date 11/03/21
Style 1st Floor Entry,Low Rise (1-3 Stories)
Bedrooms 3
Full Baths 2
Half Baths 1
Originating Board actris
Year Built 2021
Annual Tax Amount $5,010
Tax Year 2021
Lot Size 4,486 Sqft
Property Description
Downtown skyline view from 3rd story deck! 2 story home with 3 decks. Structural, electrical and plumbing prep has been done on the rooftop so you can add a hot tub for relaxing and taking in the views! Approximately 2.3 miles to everything happening downtown.
The home boasts 3 bedrooms, 2.5 baths with the master on the main level as well as an optional 4th bedroom/study/flex room PLUS a game room on the second floor. You will love the walk-in wet room in the master bath with a freestanding soaking tub.
The open floor plan kitchen has a large waterfall quartz island that opens up to the living and dining spaces with 15 foot ceilings and ample natural light. The kitchen has a Bosch kitchen package to include a gas drop-in cooktop, microwave/ combination speed oven, electric wall oven, dishwasher and counter depth smart refrigerator. Custom stained maple cabinets keep the space light and airy.
From the kitchen and living areas you can open up the space and entertain in the private courtyard. Low maintenance landscaping will free up your time to sit around and enjoy the built-in natural gas firepit in the courtyard.
There is alley access to the attached 2 car carport that is pre-wired for garage doors and pre-wired for EV charging stations.
Some of the energy features of the home include foam insulation, 16 SEER HVAC with 92% AFUE furnace and a tankless gas water heater.
Walking score of 75! Walk to Sam's BBQ, other restaurants, bakery and coffee shop, popular bars. Only .1 miles to capital metro stop and about a mile to the MLK train station.
https://my.matterport.com/show/?m=NobUfwYmRrC&play=0&wh=0&ts=2&guides=0&brand=0&vr=1
Location
State TX
County Travis
Rooms
Main Level Bedrooms 1
Interior
Interior Features Ceiling Fan(s), High Ceilings, Quartz Counters, Electric Dryer Hookup, Interior Steps, Kitchen Island, Open Floorplan, Pantry, Primary Bedroom on Main, Recessed Lighting, Walk-In Closet(s), Washer Hookup
Heating Central
Cooling Central Air
Flooring Wood
Fireplace Y
Appliance Cooktop, Dishwasher, Disposal, Microwave, Oven, Refrigerator, Stainless Steel Appliance(s), Tankless Water Heater, Water Heater
Exterior
Exterior Feature Uncovered Courtyard, Private Yard
Garage Spaces 2.0
Fence Back Yard, Privacy, Wood
Pool None
Community Features None
Utilities Available Electricity Connected, Natural Gas Connected, Sewer Connected, Water Connected
Waterfront Description None
View Downtown
Roof Type Metal
Accessibility None
Porch Side Porch
Total Parking Spaces 4
Private Pool No
Building
Lot Description Alley
Faces East
Foundation Slab
Sewer Public Sewer
Water Public
Level or Stories Two
Structure Type Stucco
New Construction Yes
Schools
Elementary Schools Campbell
Middle Schools Kealing
High Schools Mccallum
Others
Restrictions Deed Restrictions
Ownership Fee-Simple
Acceptable Financing Cash, Conventional
Tax Rate 2.22667
Listing Terms Cash, Conventional
Special Listing Condition Standard
Read Less
Want to know what your home might be worth? Contact us for a FREE valuation!

Our team is ready to help you sell your home for the highest possible price ASAP
Bought with Fathom Realty


