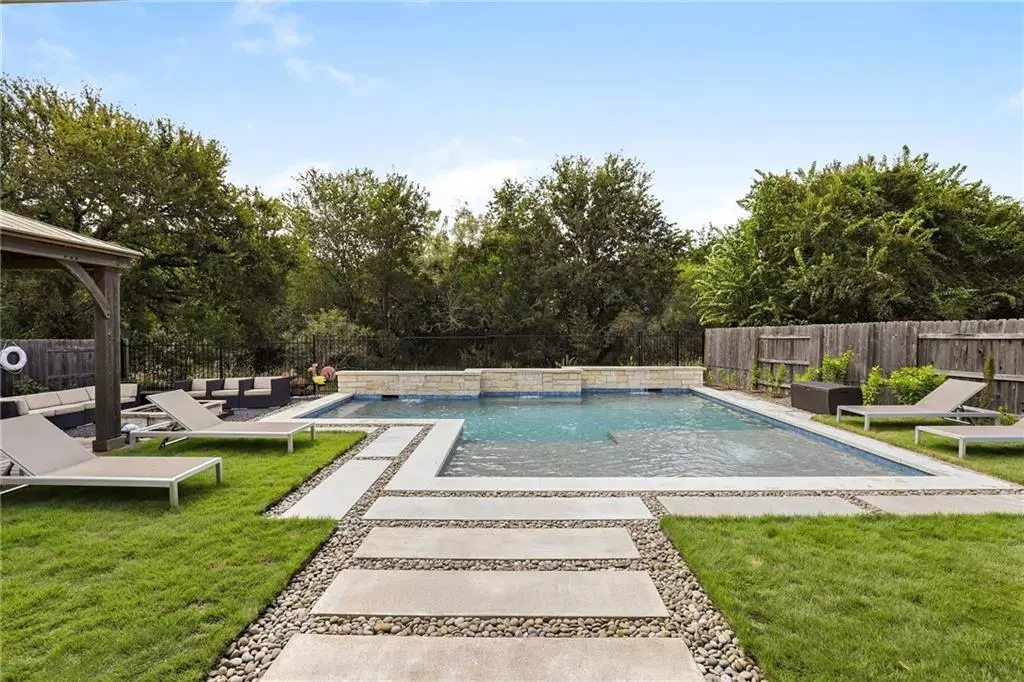$889,900
For more information regarding the value of a property, please contact us for a free consultation.
13032 Bismark DR Austin, TX 78748
4 Beds
4 Baths
3,110 SqFt
Key Details
Property Type Single Family Home
Sub Type Single Family Residence
Listing Status Sold
Purchase Type For Sale
Square Footage 3,110 sqft
Price per Sqft $268
Subdivision Bridges Of Bear Creek Ph 2 Se
MLS Listing ID 8361244
Sold Date 11/05/21
Style 1st Floor Entry,Multi-level Floor Plan
Bedrooms 4
Full Baths 3
Half Baths 1
HOA Fees $29/ann
Originating Board actris
Year Built 2014
Annual Tax Amount $9,657
Tax Year 2021
Lot Size 9,496 Sqft
Property Description
Must see to appreciate this gorgeous, move-in ready 1.5 story home with 3 car garage offering an outdoor oasis and greenspace views. Located in the desirable Bridges of Bear Creek, this spacious home features a large open great room, dining and kitchen plus an upstairs bonus room with half bath designed to make entertaining a breeze. The centrally located kitchen contains sleek dark wood cabinets, granite counter tops, stainless steel appliances with gas stove top, and ample storage space. Gorgeous wood flooring throughout most areas, and carpet in two additional bedrooms plus upstairs living/bonus room. Retreat to a primary bedroom that is both private and spacious with an en-suite bath containing dual vanity sinks, a soaking tub and separate shower. A 4th bedroom or study with adjacent full bath at the front of the home allows for privacy and is ideal for guests. Relax and enjoy outdoor living in your own private oasis with an in-ground pool, and a Gazebo covered dining area. An adjacent seating area with firepit overlooks serene greenspace views through a wrought iron fence, plus a covered patio with gas line for grilling. Plumbing for sink in garage. This community offers an entrance to greenbelt plus great schools!
Location
State TX
County Travis
Rooms
Main Level Bedrooms 4
Interior
Interior Features Ceiling Fan(s), High Ceilings, Granite Counters, Double Vanity, Electric Dryer Hookup, High Speed Internet, Kitchen Island, Multiple Dining Areas, Multiple Living Areas, Open Floorplan, Pantry, Primary Bedroom on Main, Recessed Lighting, Walk-In Closet(s), Washer Hookup
Heating Central, Fireplace(s)
Cooling Central Air
Flooring Tile, Wood
Fireplaces Number 1
Fireplaces Type Gas Starter
Fireplace Y
Appliance Dishwasher, Disposal, Gas Cooktop, Microwave, Electric Oven, Stainless Steel Appliance(s), Water Heater
Exterior
Exterior Feature Gutters Full
Garage Spaces 3.0
Fence Fenced, Privacy, Wood, Wrought Iron
Pool Gunite, Indoor, Waterfall
Community Features Cluster Mailbox, Google Fiber
Utilities Available Cable Available, Electricity Available, High Speed Internet
Waterfront Description None
View Park/Greenbelt, Trees/Woods
Roof Type Composition
Accessibility None
Porch Covered, Deck, Front Porch, Patio
Total Parking Spaces 6
Private Pool Yes
Building
Lot Description Back to Park/Greenbelt, Front Yard, Landscaped, Private, Sprinkler - Automatic, Trees-Medium (20 Ft - 40 Ft)
Faces North
Foundation Slab
Sewer Public Sewer
Water Public
Level or Stories One and One Half
Structure Type Masonry – All Sides
New Construction No
Schools
Elementary Schools Baranoff
Middle Schools Bailey
High Schools Bowie
Others
HOA Fee Include Common Area Maintenance
Restrictions Covenant,Deed Restrictions
Ownership Fee-Simple
Acceptable Financing Cash, Conventional, FHA, VA Loan
Tax Rate 2.22667
Listing Terms Cash, Conventional, FHA, VA Loan
Special Listing Condition Standard
Read Less
Want to know what your home might be worth? Contact us for a FREE valuation!

Our team is ready to help you sell your home for the highest possible price ASAP
Bought with Keller Williams Realty


