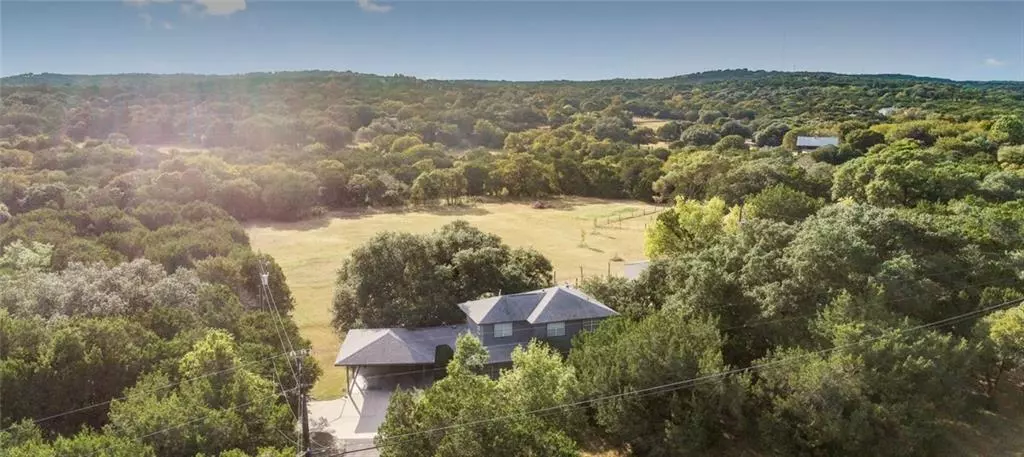$695,000
For more information regarding the value of a property, please contact us for a free consultation.
8301 N Madrone TRL Austin, TX 78737
4 Beds
3 Baths
1,976 SqFt
Key Details
Property Type Single Family Home
Sub Type Single Family Residence
Listing Status Sold
Purchase Type For Sale
Square Footage 1,976 sqft
Price per Sqft $361
Subdivision Bear Creek Oaks # 2
MLS Listing ID 6575833
Sold Date 11/23/21
Style Multi-level Floor Plan
Bedrooms 4
Full Baths 2
Half Baths 1
Originating Board actris
Year Built 1994
Tax Year 2020
Lot Size 1.494 Acres
Property Description
Exclusive 1.49 acre property nestled in the Texas Hill Country at Bear Creek Oaks. Enjoy tranquil living on this incredible lot, heavily wooded by tall, mature oak trees with plenty of visits by the local deer and other wildlife. This 4 beds, 2.5 bath features a spacious family room, graced with high ceilings, soft, neutral tones & large windows that fill the space with plenty of natural. Spend time with family and friends around the beautiful fireplace or step outside to find some solitude and soak up the natural beauty of your own piece of Texas!
Location
State TX
County Hays
Rooms
Main Level Bedrooms 4
Interior
Interior Features Breakfast Bar, Vaulted Ceiling(s), Entrance Foyer, Primary Bedroom on Main, Walk-In Closet(s)
Heating Central, Propane
Cooling Central Air
Flooring Tile, Vinyl
Fireplaces Number 1
Fireplaces Type Living Room
Fireplace Y
Appliance Dishwasher, Disposal, Microwave, Free-Standing Gas Range
Exterior
Exterior Feature See Remarks
Fence Chain Link, Fenced
Pool None
Community Features Sidewalks
Utilities Available Electricity Available, High Speed Internet, Phone Available
Waterfront Description Creek,Stream,Waterfront
View Creek/Stream, Trees/Woods
Roof Type Composition
Accessibility None
Porch Deck
Total Parking Spaces 4
Private Pool No
Building
Lot Description Level, Public Maintained Road, Trees-Large (Over 40 Ft), Many Trees, Trees-Medium (20 Ft - 40 Ft), Trees-Moderate
Faces East
Foundation Slab
Sewer Septic Tank
Water Well
Level or Stories Two
Structure Type Wood Siding
New Construction No
Schools
Elementary Schools Sycamore Springs
Middle Schools Sycamore Springs
High Schools Dripping Springs
Others
HOA Fee Include Common Area Maintenance
Restrictions Deed Restrictions
Ownership Fee-Simple
Acceptable Financing Cash, Conventional, VA Loan
Tax Rate 1.9603
Listing Terms Cash, Conventional, VA Loan
Special Listing Condition Standard
Read Less
Want to know what your home might be worth? Contact us for a FREE valuation!

Our team is ready to help you sell your home for the highest possible price ASAP
Bought with Compass RE Texas, LLC


