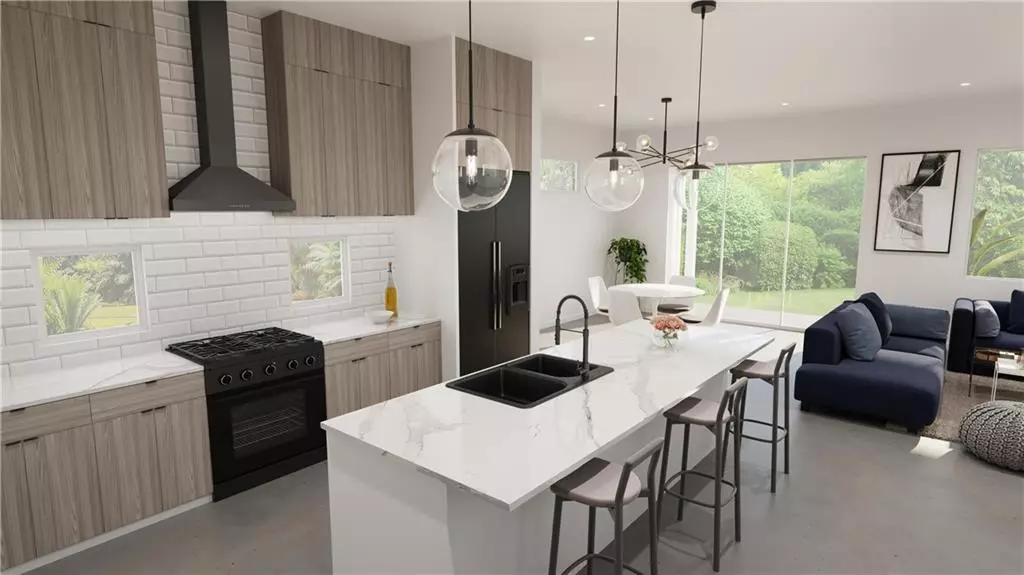$739,000
For more information regarding the value of a property, please contact us for a free consultation.
1213 E M Franklin Ave #1 Austin, TX 78721
3 Beds
3 Baths
1,976 SqFt
Key Details
Property Type Single Family Home
Sub Type Single Family Residence
Listing Status Sold
Purchase Type For Sale
Square Footage 1,976 sqft
Price per Sqft $400
Subdivision Division B
MLS Listing ID 6905903
Sold Date 11/24/21
Style 1st Floor Entry
Bedrooms 3
Full Baths 2
Half Baths 1
HOA Fees $30/mo
Originating Board actris
Year Built 2021
Annual Tax Amount $4,286
Tax Year 2020
Lot Size 0.290 Acres
Lot Dimensions 50 x 250
Property Description
Coming late spring/early summer 2021! Looking for a new home with a true two-car attached garage? Don’t miss this smart 1976 sq ft detached home with 3 bedrooms and 2.5 bathrooms. Downstairs has an open plan combining the living, dining, and kitchen areas. The functional kitchen features an island with a breakfast bar with pendant lighting. Counters are hard-wearing engineered quartz and the cabinets feature soft-close hardware. Coordinated black lighting and plumbing fixtures add sophistication to the white counters and tile backsplash. Maintenance-free concrete floors remain cool during hot Texas summers. The stairs and upstairs bedrooms feature engineered oak hardwood floors. The upstairs owner’s bedroom includes an oversized walk-in closet. The bathroom has dual vanities and a walk-in shower with elegant hex tile floors and marble tile walls. The hall bathroom features a deep soaking tub and dual vanities. There’s a generous 12’ x 13’ flex space on the second floor, large enough for a media area or office. Outside, a front porch overlooks a fenced front yard, perfect for keeping an eye on young ones or pets. Area attractions include the Texas Farmer’s Market at Mueller, Contigo, Oddwood Ales & Pizza, Batch Craft Beer & Kolaches, the Blue Starlite Urban Drive-In, Boggy Creek Greenbelt, Southern Walnut Creek Bike Trail, and Springdale General. Unit 2 sold pre-MLS.
Location
State TX
County Travis
Interior
Interior Features Ceiling Fan(s), Quartz Counters, Electric Dryer Hookup, Gas Dryer Hookup, Two Primary Closets, Interior Steps, Low Flow Plumbing Fixtures, Open Floorplan, Recessed Lighting, Smart Thermostat, Stackable W/D Connections, Wired for Data, Wired for Sound
Heating Central, Zoned
Cooling Central Air, Zoned
Flooring Concrete, Tile, Wood
Fireplace Y
Appliance Dishwasher, Disposal, Exhaust Fan, Gas Range, Plumbed For Ice Maker, Tankless Water Heater
Exterior
Exterior Feature Electric Car Plug-in
Garage Spaces 2.0
Fence Partial, Privacy, Wood
Pool None
Community Features None
Utilities Available Electricity Connected, Natural Gas Connected, Phone Available, Sewer Connected, Water Connected
Waterfront Description Creek,Dry/Seasonal
View None
Roof Type Composition
Accessibility Visitable
Porch Covered, Front Porch
Total Parking Spaces 2
Private Pool No
Building
Lot Description Gentle Sloping, Interior Lot, Sloped Down, Trees-Medium (20 Ft - 40 Ft), Trees-Moderate, Trees-Small (Under 20 Ft)
Faces West
Foundation Slab
Sewer Public Sewer
Water Public
Level or Stories Two
Structure Type HardiPlank Type,Spray Foam Insulation
New Construction No
Schools
Elementary Schools Norman
Middle Schools Martin
High Schools Reagan
Others
HOA Fee Include Insurance
Restrictions Covenant,Seller Imposed
Ownership Common
Acceptable Financing Cash, Conventional, FHA, USDA Loan
Tax Rate 2.22667
Listing Terms Cash, Conventional, FHA, USDA Loan
Special Listing Condition Standard
Read Less
Want to know what your home might be worth? Contact us for a FREE valuation!

Our team is ready to help you sell your home for the highest possible price ASAP
Bought with Compass RE Texas, LLC


