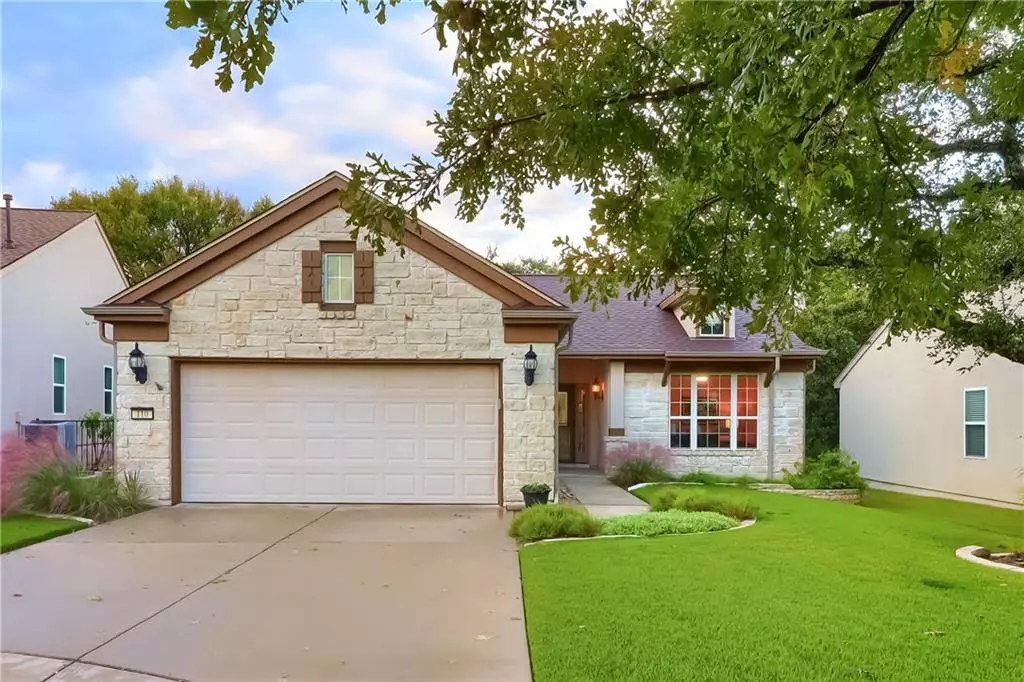$400,000
For more information regarding the value of a property, please contact us for a free consultation.
110 Sea Rim CV Georgetown, TX 78633
2 Beds
2 Baths
1,660 SqFt
Key Details
Property Type Single Family Home
Sub Type Single Family Residence
Listing Status Sold
Purchase Type For Sale
Square Footage 1,660 sqft
Price per Sqft $260
Subdivision Sun City Georgetown Neighborhood 45 Pud
MLS Listing ID 8528531
Sold Date 11/30/21
Style 1st Floor Entry,Low Rise (1-3 Stories),Single level Floor Plan
Bedrooms 2
Full Baths 2
HOA Fees $102/ann
Originating Board actris
Year Built 2007
Annual Tax Amount $6,238
Tax Year 2021
Lot Size 6,926 Sqft
Property Description
Beautiful Cambridge floor plan in Sun City. Peaceful setting on a cul-de-sac lot w/ mature trees & backing to greenbelt views. Open concept w/ an abundance of natural light. Kitchen faces out to living room, great for entertaining friend & family. Ideal layout w/ dedicated study that can be used as a 3rd bedroom & a secondary bedroom separate from primary for privacy. Kitchen features include, granite counters, Energy star SS appliances, recessed lighting, tile backsplash, pantry & dining area that opens to the sunroom. Numerous accessibility features w/ wide doors/hallways, grip bars in primary bath & more. The community amenities includes a clubhouse, game room, dog park/pet amenities, fitness center, fishing, park, sparkling pool, planned social activities, tennis courts, walk/bike/hike trails & golf course. Don’t miss out on all this home has to offer. A must see home!!
Additional features: Crown Molding, Ceiling Fans, Solar Tubes, Laundry w/ storage cabinets & wash basin, In-ground automatic sprinkler system, Full Gutters.
Location
State TX
County Williamson
Rooms
Main Level Bedrooms 2
Interior
Interior Features Two Primary Baths, Ceiling Fan(s), Corian Counters, Granite Counters, Crown Molding, Double Vanity, Gas Dryer Hookup, Entrance Foyer, High Speed Internet, Low Flow Plumbing Fixtures, No Interior Steps, Open Floorplan, Pantry, Primary Bedroom on Main, Recessed Lighting, Solar Tube(s), Walk-In Closet(s), Washer Hookup, Wired for Data
Heating Central, ENERGY STAR Qualified Equipment, Exhaust Fan, Forced Air, Natural Gas, Separate Meters
Cooling Ceiling Fan(s), Central Air, ENERGY STAR Qualified Equipment
Flooring Carpet, Tile
Fireplace Y
Appliance Built-In Electric Oven, Convection Oven, Cooktop, Dishwasher, Disposal, Electric Cooktop, ENERGY STAR Qualified Appliances, ENERGY STAR Qualified Dishwasher, ENERGY STAR Qualified Dryer, ENERGY STAR Qualified Water Heater, Exhaust Fan, Microwave, Oven, Electric Oven, Plumbed For Ice Maker, RNGHD, Self Cleaning Oven, Stainless Steel Appliance(s), Vented Exhaust Fan, Water Heater, Water Softener, Water Softener Owned
Exterior
Exterior Feature Gutters Full, No Exterior Steps
Garage Spaces 2.0
Fence None
Pool None
Community Features Clubhouse, Common Grounds, Curbs, Dog Park, Electronic Payments, Fishing, Fitness Center, Game/Rec Rm, Golf, High Speed Internet, Park, Pet Amenities, Planned Social Activities, Pool, Sidewalks, Street Lights, Suburban, Tennis Court(s), Underground Utilities, Walk/Bike/Hike/Jog Trail(s
Utilities Available Cable Available, Cable Connected, Electricity Available, Electricity Connected, High Speed Internet, Natural Gas Available, Natural Gas Connected, Phone Available, Phone Connected, Sewer Available, Sewer Connected, Underground Utilities, Water Available, Water Connected
Waterfront Description None
View Hill Country, Park/Greenbelt, Trees/Woods
Roof Type Composition
Accessibility Accessible Bedroom, Central Living Area, Accessible Closets, Accessible Doors, Accessible Entrance, Accessible Full Bath, FullyAccessible, Grip-Accessible Features, Accessible Hallway(s), Accessible Kitchen, Visitable, Visitor Bathroom
Porch Patio
Total Parking Spaces 4
Private Pool No
Building
Lot Description Back to Park/Greenbelt, Back Yard, Cul-De-Sac, Curbs, Front Yard, Interior Lot, Landscaped, Level, Near Golf Course, Public Maintained Road, Sprinkler - Automatic, Sprinkler - In Rear, Sprinkler - Drip Only/Bubblers, Sprinkler - Rain Sensor, Sprinkler - Side Yard, Many Trees, Trees-Medium (20 Ft - 40 Ft)
Faces North
Foundation Slab
Sewer Public Sewer
Water Public
Level or Stories One
Structure Type Frame,Attic/Crawl Hatchway(s) Insulated,Blown-In Insulation,Recycled/Bio-Based Insulation,Masonry – All Sides,Stucco
New Construction No
Schools
Elementary Schools Na_Sun_City
Middle Schools Na_Sun_City
High Schools Na_Sun_City
Others
HOA Fee Include Common Area Maintenance
Restrictions Adult 55+,City Restrictions,Covenant,Deed Restrictions,Easement
Ownership Fee-Simple
Acceptable Financing Cash, Conventional, FHA, Texas Vet, VA Loan
Tax Rate 2.18382
Listing Terms Cash, Conventional, FHA, Texas Vet, VA Loan
Special Listing Condition Standard
Read Less
Want to know what your home might be worth? Contact us for a FREE valuation!

Our team is ready to help you sell your home for the highest possible price ASAP
Bought with Stacy Group LLC


