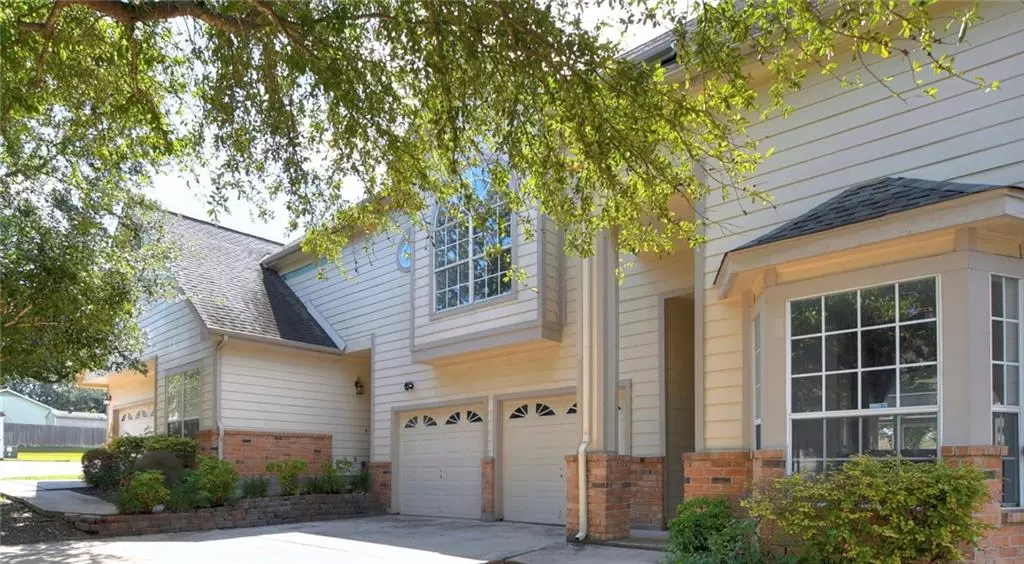$425,000
For more information regarding the value of a property, please contact us for a free consultation.
12265 Abbey Glen Ln, 2C Austin, TX 78753
3 Beds
3 Baths
2,028 SqFt
Key Details
Property Type Townhouse
Sub Type Townhouse
Listing Status Sold
Purchase Type For Sale
Square Footage 2,028 sqft
Price per Sqft $207
Subdivision Victoria Glen Amd
MLS Listing ID 5451005
Sold Date 12/07/21
Style 1st Floor Entry
Bedrooms 3
Full Baths 3
HOA Fees $385/mo
Originating Board actris
Year Built 2001
Annual Tax Amount $6,009
Tax Year 2021
Lot Size 7,797 Sqft
Property Description
SELLER WILL CONTRIBUTE $2310 TO BUYER AT CLOSE OF ESCROW TO COVER SIX MONTHS OF THE CURRENT HOA DUES. LOCATION! LOCATION! LOCATION! BEAUTIFULLY RENOVATED home in the popular and quiet gated community of Victoria Glen. This gorgeous condo is only 12 miles northeast of Downtown Austin. The shady and beautiful Copperfield Trail and Park is within walking distance and it’s just a short drive (3-7 minutes) to Samsung, Dell on Parmer, General Motors, The Shops at Tech Ridge, Walnut Creek Metropolitan Park, and the highly anticipated East Village. The home is close to The Domain, The Arboretum, Apple, Dell, and the new Austin FC Soccer stadium (about a 15 minute drive). Some of the recent upgrades (completed in Sept, 2021) include quartz countertops in all bathrooms and in the kitchen, all interior walls and cabinets painted, all fixtures and ceiling fans replaced, A/C unit serviced, a NEST thermostat installed, many windows replaced, luxury vinyl flooring throughout, a fresh fence in the back yard and a RING doorbell with RING smart flood lights installed. The home is pristine, immaculate, and ready for move in. The HOA takes care of all exterior maintenance including lawn maintenance. Virtually staged.
Location
State TX
County Travis
Rooms
Main Level Bedrooms 1
Interior
Interior Features Breakfast Bar, Ceiling Fan(s), Cathedral Ceiling(s), High Ceilings, Quartz Counters, Double Vanity, Electric Dryer Hookup, Gas Dryer Hookup, Eat-in Kitchen, Entrance Foyer, High Speed Internet, Interior Steps, Multiple Living Areas, Open Floorplan, Pantry, Smart Thermostat, Soaking Tub, Two Primary Closets, Walk-In Closet(s), Washer Hookup
Heating Central
Cooling Ceiling Fan(s), Central Air
Flooring Vinyl
Fireplaces Type None
Fireplace Y
Appliance Dishwasher, Disposal, Exhaust Fan, Gas Cooktop, Gas Range, Microwave, Oven, Free-Standing Gas Oven, Gas Oven, Self Cleaning Oven, Stainless Steel Appliance(s), See Remarks
Exterior
Exterior Feature Gutters Full, Lighting, Private Entrance, Private Yard, Restricted Access
Garage Spaces 2.0
Fence Back Yard, Fenced, Gate, Privacy, Wood
Pool Fenced, In Ground, Outdoor Pool, See Remarks
Community Features Cluster Mailbox, Common Grounds, Controlled Access, Curbs, Garage Parking, Gated, High Speed Internet, Lock and Leave, Park, Picnic Area, Playground, Pool, Sidewalks, Walk/Bike/Hike/Jog Trail(s
Utilities Available Cable Available, Electricity Connected, Natural Gas Connected, Sewer Connected, Water Connected
Waterfront Description None
View Neighborhood, Pool
Roof Type Shingle
Accessibility None
Porch Front Porch, Patio, Porch, Rear Porch
Total Parking Spaces 4
Private Pool Yes
Building
Lot Description Back Yard, Curbs, Level, Private, Sprinkler - Automatic, Sprinkler - In Rear, Sprinkler - In Front, Trees-Moderate
Faces North
Foundation Slab
Sewer Public Sewer
Water Public
Level or Stories Two
Structure Type Brick,HardiPlank Type
New Construction No
Schools
Elementary Schools Copperfield
Middle Schools Westview
High Schools John B Connally
School District Pflugerville Isd
Others
HOA Fee Include Common Area Maintenance,Insurance,Maintenance Grounds,Maintenance Structure,Parking,Security,See Remarks
Restrictions Deed Restrictions
Ownership Common
Acceptable Financing Cash, Conventional, FHA, Texas Vet, USDA Loan, VA Loan
Tax Rate 2.54627
Listing Terms Cash, Conventional, FHA, Texas Vet, USDA Loan, VA Loan
Special Listing Condition Standard
Read Less
Want to know what your home might be worth? Contact us for a FREE valuation!

Our team is ready to help you sell your home for the highest possible price ASAP
Bought with Keller Williams Realty


