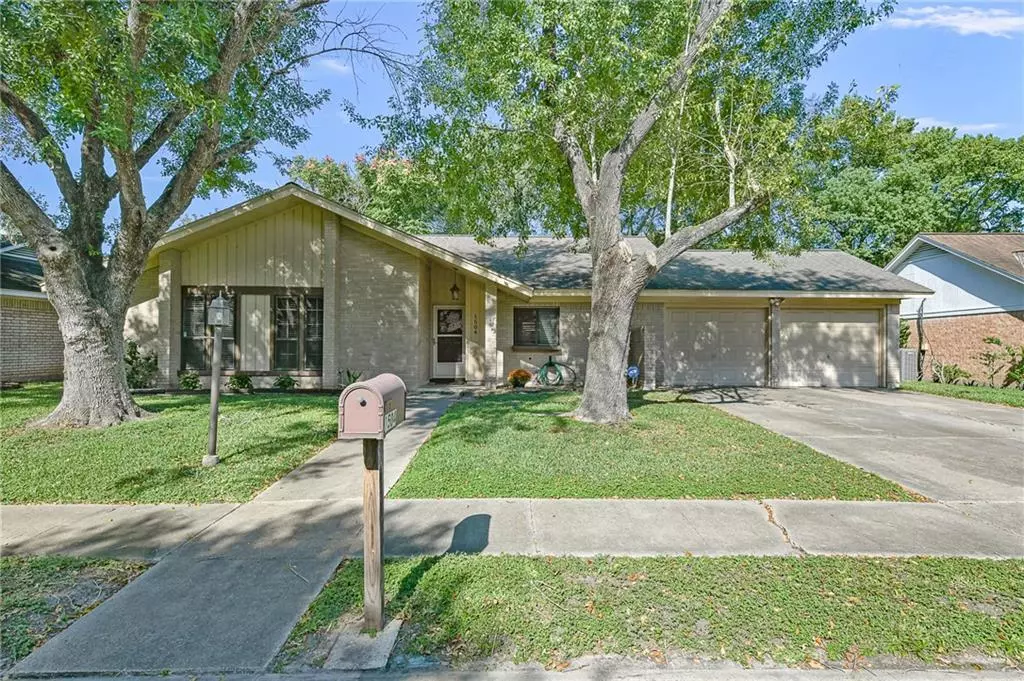$215,000
For more information regarding the value of a property, please contact us for a free consultation.
1504 Plantation RD Victoria, TX 77904
3 Beds
2 Baths
1,721 SqFt
Key Details
Property Type Single Family Home
Sub Type Single Family Residence
Listing Status Sold
Purchase Type For Sale
Square Footage 1,721 sqft
Price per Sqft $124
Subdivision Castle Hill North Ii
MLS Listing ID 6533342
Sold Date 12/16/21
Style 1st Floor Entry,Low Rise (1-3 Stories),Single level Floor Plan
Bedrooms 3
Full Baths 2
Originating Board actris
Year Built 1973
Tax Year 2020
Lot Size 8,842 Sqft
Property Description
NEW PAINT IN GREAT ROOM, HALLS, AND KITCHEN. ALSO MINOR KITCHEN UPGRADES!! PRIME LOCATION! - Welcome home to this 3 Bedroom, 2 Bathroom, 1,700+ sqft of living space, single-story home in the established community of Castle Hill North. Nestled in the neighborhood with manicured landscaping, beautiful mature trees, brick veneer exterior, 2 car garage (two-door entry), covered entry, LARGE fenced backyard, outdoor lighting, and sidewalks. Inside the home is an open concept, with a wood-burning fireplace (w/ mantel & seating) in the living room, built-ins on either side of the fireplace, high ceilings, tile following throughout (wood in some locations), a den/office space, stainless steel appliance(s), crown molding, arched entryways, walk-in closets, and inside laundry. Nearby, just minutes away you have Schools & University, Restaurants, Recreation, YMCA, Victoria Country Club, Riverside Golf Course, The Club at Colony Creek, Museums, other outdoor/indoor entertainment, Shopping, and much more. Come settle into this warm and cozy home today! A Must See!
Agent Only Remarks:
Location
State TX
County Victoria
Rooms
Main Level Bedrooms 3
Interior
Interior Features Built-in Features, Ceiling Fan(s), Beamed Ceilings, High Ceilings, Crown Molding, Open Floorplan, Primary Bedroom on Main
Heating Central, Electric
Cooling Central Air, Electric
Flooring Tile, Wood
Fireplaces Number 1
Fireplaces Type Family Room
Fireplace Y
Appliance Dishwasher, Oven, Electric Oven
Exterior
Exterior Feature Lighting, Private Yard
Garage Spaces 2.0
Fence Back Yard, Wood
Pool None
Community Features Sidewalks
Utilities Available Electricity Available
Waterfront Description None
View Neighborhood
Roof Type Composition,Shingle
Accessibility None
Porch Deck
Total Parking Spaces 2
Private Pool No
Building
Lot Description Back Yard, Few Trees, Front Yard, Landscaped, Level
Faces Southeast
Foundation Slab
Sewer Public Sewer
Water MUD, Public
Level or Stories One
Structure Type Brick Veneer
New Construction No
Schools
Elementary Schools Other
Middle Schools Other
High Schools Other
School District Victoria Isd
Others
Restrictions None
Ownership Fee-Simple
Acceptable Financing Cash, Conventional, FHA, VA Loan
Tax Rate 2.46
Listing Terms Cash, Conventional, FHA, VA Loan
Special Listing Condition Standard
Read Less
Want to know what your home might be worth? Contact us for a FREE valuation!

Our team is ready to help you sell your home for the highest possible price ASAP
Bought with Non Member


