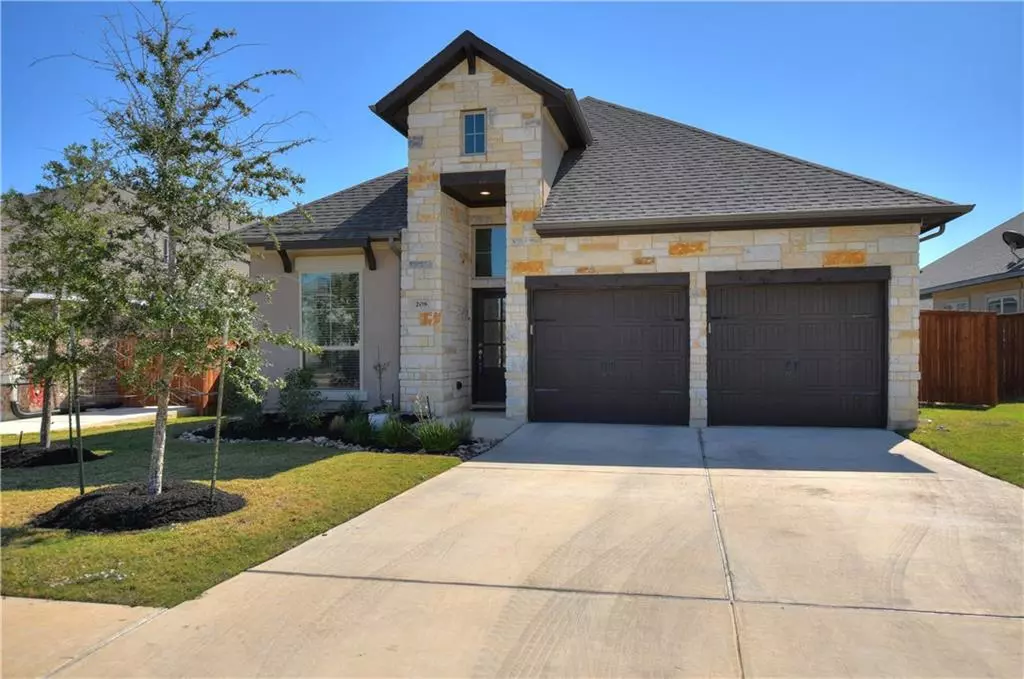$475,000
For more information regarding the value of a property, please contact us for a free consultation.
208 Krupp Ave Liberty Hill, TX 78642
3 Beds
2 Baths
2,067 SqFt
Key Details
Property Type Single Family Home
Sub Type Single Family Residence
Listing Status Sold
Purchase Type For Sale
Square Footage 2,067 sqft
Price per Sqft $237
Subdivision Santa Rita Ranch Ph 1 Sec 6A
MLS Listing ID 6204157
Sold Date 12/15/21
Bedrooms 3
Full Baths 2
HOA Fees $57/mo
Originating Board actris
Year Built 2018
Annual Tax Amount $8,985
Tax Year 2021
Lot Size 6,490 Sqft
Property Description
Quality built by Perry Homes! Ideally situated in Austin's #1 selling master planned community! This home features office/study with french doors! Awesome kitchen with oversized island; breakfast bar; corner walk-in pantry; stainless appliances that opens to dining & living area!
Light and airy home with walls of windows! Wood-look tile throughout most of the home except bedrooms! Private primary suite with wall of windows overlook back yard! Primary bath features dual vanities; garden tub; large separate glass shower and walk in closet! Secondary bedrooms also feature walk in closets! Linen closet in hallway! Mud room and oversized utility room! Back yard backs to walking/jogging trail which is a short distance to the catch & release lake! Hot tub conveys! Also this home is within walking distance to the community pool; workout room; play ground; dog park and nature trails! Check out all the amenities this community has to offer at santaritaranchaustin.com Don't miss checking this home out! Better than new construction........no endless waiting on close date due to supply chain issues!!!!
Location
State TX
County Williamson
Rooms
Main Level Bedrooms 3
Interior
Interior Features Breakfast Bar, Ceiling Fan(s), High Ceilings, Tray Ceiling(s), Granite Counters, Double Vanity, Electric Dryer Hookup, Entrance Foyer, French Doors, Kitchen Island, No Interior Steps, Open Floorplan, Pantry, Primary Bedroom on Main, Recessed Lighting, Smart Thermostat, Walk-In Closet(s), Washer Hookup
Heating Central, Natural Gas
Cooling Ceiling Fan(s), Central Air
Flooring Carpet, Tile
Fireplace Y
Appliance Dishwasher, Disposal, Exhaust Fan, Gas Range, Microwave, Self Cleaning Oven, Stainless Steel Appliance(s)
Exterior
Exterior Feature Exterior Steps
Garage Spaces 2.0
Fence Back Yard, Fenced, Wood, Wrought Iron
Pool None
Community Features Clubhouse, Cluster Mailbox, Common Grounds, Dog Park, Fishing, Fitness Center, Game/Rec Rm, Lake, Picnic Area, Planned Social Activities, Playground, Pool, Sidewalks, Underground Utilities, Walk/Bike/Hike/Jog Trail(s
Utilities Available Cable Available, Electricity Connected, Natural Gas Connected, Sewer Connected, Underground Utilities, Water Connected
Waterfront Description None
View See Remarks
Roof Type Composition
Accessibility None
Porch Covered, Patio
Total Parking Spaces 4
Private Pool No
Building
Lot Description Back Yard, Close to Clubhouse, Landscaped, Public Maintained Road, Sprinkler - Automatic, Trees-Medium (20 Ft - 40 Ft)
Faces Northwest
Foundation Slab
Sewer MUD
Water MUD
Level or Stories One
Structure Type HardiPlank Type,Masonry – All Sides,Stone,Stucco
New Construction No
Schools
Elementary Schools Wolf Ranch Elementary
Middle Schools James Tippit
High Schools East View
Others
HOA Fee Include Maintenance Grounds
Restrictions Covenant,Deed Restrictions
Ownership Fee-Simple
Acceptable Financing Cash, Conventional, FHA, VA Loan
Tax Rate 2.70912
Listing Terms Cash, Conventional, FHA, VA Loan
Special Listing Condition Standard
Read Less
Want to know what your home might be worth? Contact us for a FREE valuation!

Our team is ready to help you sell your home for the highest possible price ASAP
Bought with Tree Realty, LLC


