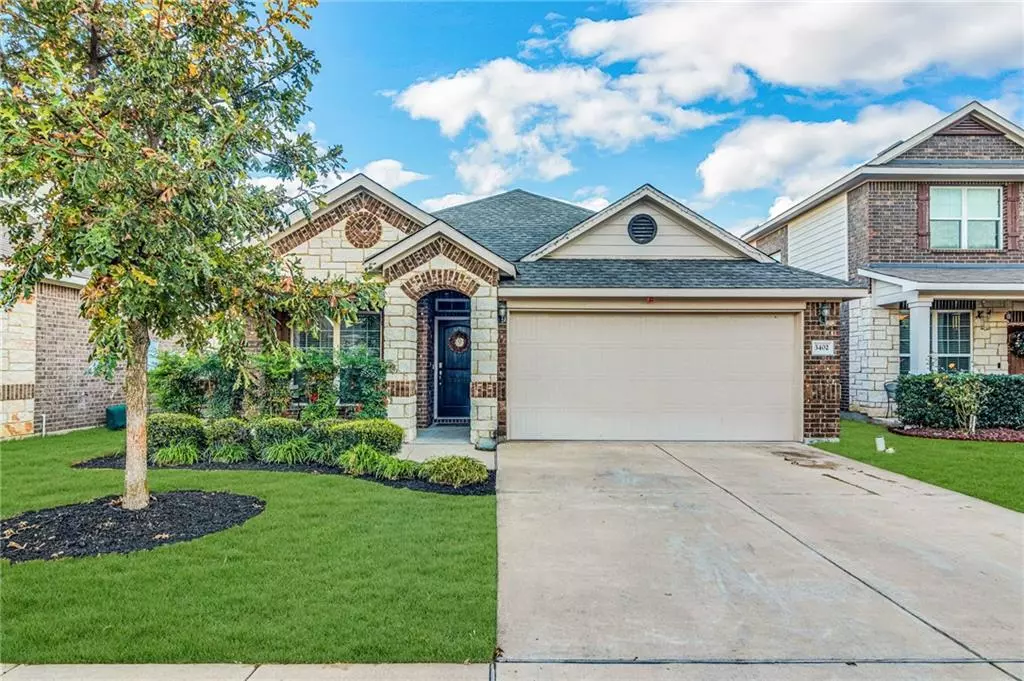$260,000
For more information regarding the value of a property, please contact us for a free consultation.
3402 Rusack DR Killeen, TX 76542
3 Beds
2 Baths
1,747 SqFt
Key Details
Property Type Single Family Home
Sub Type Single Family Residence
Listing Status Sold
Purchase Type For Sale
Square Footage 1,747 sqft
Price per Sqft $148
Subdivision Yowell Ranch Ph Three
MLS Listing ID 7626253
Sold Date 12/29/21
Bedrooms 3
Full Baths 2
HOA Fees $33/ann
Originating Board actris
Year Built 2014
Tax Year 2021
Lot Size 5,401 Sqft
Property Description
Phenomenal Ashton Woods built home now available in Yowell Ranch. Featuring 3 bedrooms, 2 baths, and a versatile layout that can be used as a 2-living room or 2 dining room home. Exterior features include a brick and stone design, a covered front porch, covered back patio, garage door opener, sprinkler system, and privacy fence. Interior features include extensive crown molding, tile flooring in all the wet areas and main living room, two-tone paint, and faux wood blinds on all the windows. The master bathroom offers a double vanity with a granite top, separate shower, garden tub, and a huge walk-in closet. Both secondary bedrooms have ceiling fans and ample closet space. My favorite features about this home are the study nook with a built-in desk in the hallway and the reclaimed wood accent wall in the flex room. This home is simply bursting at the seams with custom details at every turn. Yowell Ranch offers an easy commute to Fort Hood and less than a 10-minute drive to shopping and restaurants. The HOA community also features a swimming pool, basketball court, walking trails, playground, splash pad, dog park, and pond. Call today to schedule your showing!
Location
State TX
County Bell
Rooms
Main Level Bedrooms 3
Interior
Interior Features Breakfast Bar, Ceiling Fan(s), Tray Ceiling(s), Granite Counters, Crown Molding, Double Vanity, Entrance Foyer, Kitchen Island, Multiple Living Areas, Open Floorplan, Pantry, Primary Bedroom on Main, Recessed Lighting, Soaking Tub, Walk-In Closet(s), Washer Hookup, See Remarks
Heating Electric
Cooling Electric
Flooring Carpet, Tile
Fireplace Y
Appliance Dishwasher, Disposal, Electric Range, Microwave, Free-Standing Electric Range, Stainless Steel Appliance(s), Electric Water Heater, See Remarks
Exterior
Exterior Feature See Remarks
Garage Spaces 2.0
Fence Back Yard, Fenced
Pool None
Community Features Common Grounds, Curbs, Dog Park, Park, Pet Amenities, Playground, Pool, Sidewalks, Sport Court(s)/Facility, Street Lights, Walk/Bike/Hike/Jog Trail(s, See Remarks
Utilities Available See Remarks
Waterfront Description None
View See Remarks
Roof Type Shingle
Accessibility None
Porch Patio, Porch, See Remarks
Total Parking Spaces 4
Private Pool No
Building
Lot Description Level, Sprinkler - Automatic, See Remarks
Faces South
Foundation Slab
Sewer Public Sewer
Water Public
Level or Stories One
Structure Type Brick,Stone
New Construction No
Schools
Elementary Schools Other
Middle Schools Charles E Patterson
High Schools Ellison
Others
HOA Fee Include Common Area Maintenance,See Remarks
Restrictions Deed Restrictions
Ownership Fee-Simple
Acceptable Financing Cash, Conventional, FHA, VA Loan
Tax Rate 2.2526
Listing Terms Cash, Conventional, FHA, VA Loan
Special Listing Condition Standard
Read Less
Want to know what your home might be worth? Contact us for a FREE valuation!

Our team is ready to help you sell your home for the highest possible price ASAP
Bought with Non Member


