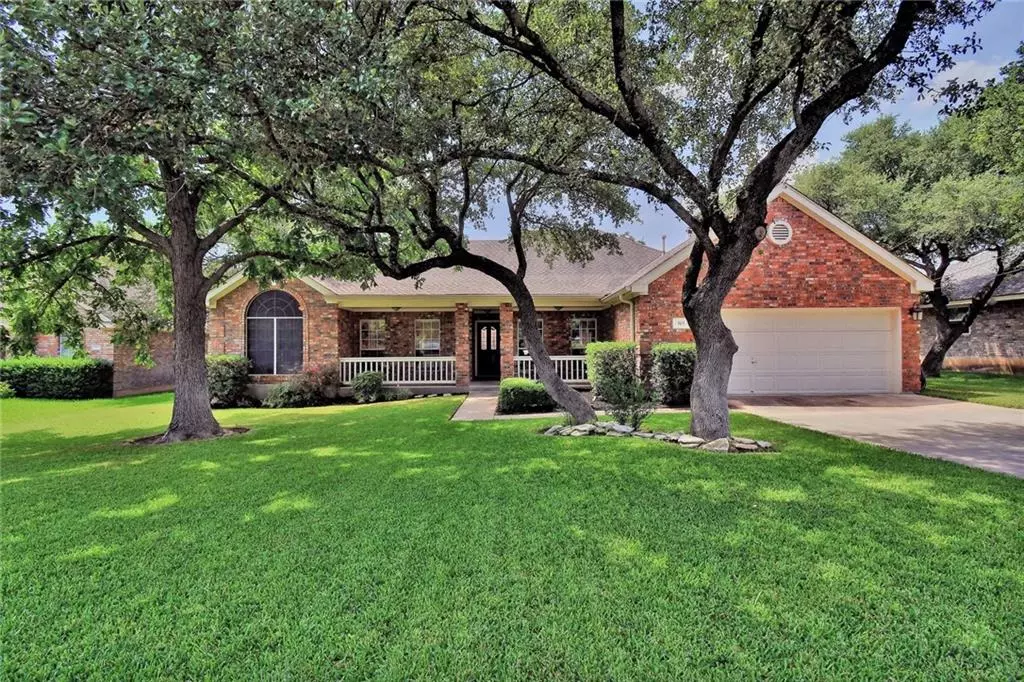$299,900
For more information regarding the value of a property, please contact us for a free consultation.
505 Debora DR Georgetown, TX 78628
4 Beds
2 Baths
2,224 SqFt
Key Details
Property Type Single Family Home
Sub Type Single Family Residence
Listing Status Sold
Purchase Type For Sale
Square Footage 2,224 sqft
Price per Sqft $134
Subdivision Sierra Vista Sec 02
MLS Listing ID 4425671
Sold Date 09/04/19
Style 1st Floor Entry,Single level Floor Plan
Bedrooms 4
Full Baths 2
Originating Board actris
Year Built 1994
Tax Year 2019
Lot Size 0.290 Acres
Property Description
Beautifully maintained 1 story ready for move-in, situated on a large lot with mature trees & a welcoming covered porch. Inside you'll find a bright, spacious MIL floor plan that contains numerous windows, built-in shelving, updated flooring, crown molding & fireplace in living area. Large, private master ensuite contains 2 walk-in closets. Enjoy a covered patio & an expansive deck overlooking a large, level yard with irrigation system & room for a pool. Georgetown ISD & close proximity to Toll Road.FEMA - Unknown Restrictions: Yes Sprinkler Sys:Yes
Location
State TX
County Williamson
Rooms
Main Level Bedrooms 4
Interior
Interior Features Breakfast Bar, Built-in Features, Coffered Ceiling(s), High Ceilings, Vaulted Ceiling(s), Crown Molding, Entrance Foyer, No Interior Steps, Pantry, Primary Bedroom on Main, Walk-In Closet(s)
Heating Central, Natural Gas
Cooling Central Air
Flooring Carpet, Vinyl
Fireplaces Number 1
Fireplaces Type Gas Log, Living Room
Furnishings Unfurnished
Fireplace Y
Appliance Electric Cooktop, Dishwasher, Disposal, Microwave, Oven, Water Heater, Water Softener Owned
Exterior
Exterior Feature Exterior Steps, Gutters Full, Private Yard
Garage Spaces 2.0
Fence Fenced, Privacy, Wood
Pool None
Community Features Cluster Mailbox, Curbs, Sidewalks
Utilities Available Above Ground, High Speed Internet, Natural Gas Available, Phone Available
Waterfront Description None
View Y/N No
View None
Roof Type Composition
Accessibility None
Porch Covered, Deck, Patio, Porch
Private Pool No
Building
Lot Description Curbs, Sprinkler - Automatic, Sprinkler - Multiple Yards, Trees-Large (Over 40 Ft), Trees-Medium (20 Ft - 40 Ft), Trees-Moderate
Faces North
Foundation Slab
Sewer Public Sewer
Water Public
Level or Stories One
Structure Type Composition,Masonry – Partial
Schools
Elementary Schools Dell Pickett
Middle Schools James Tippit
High Schools East View
Others
Pets Allowed No
Restrictions Deed Restrictions
Ownership Fee-Simple
Acceptable Financing Cash, Conventional, FHA, VA Loan
Tax Rate 2.28803
Listing Terms Cash, Conventional, FHA, VA Loan
Special Listing Condition Standard
Pets Allowed No
Read Less
Want to know what your home might be worth? Contact us for a FREE valuation!

Our team is ready to help you sell your home for the highest possible price ASAP
Bought with eXp Realty LLC


