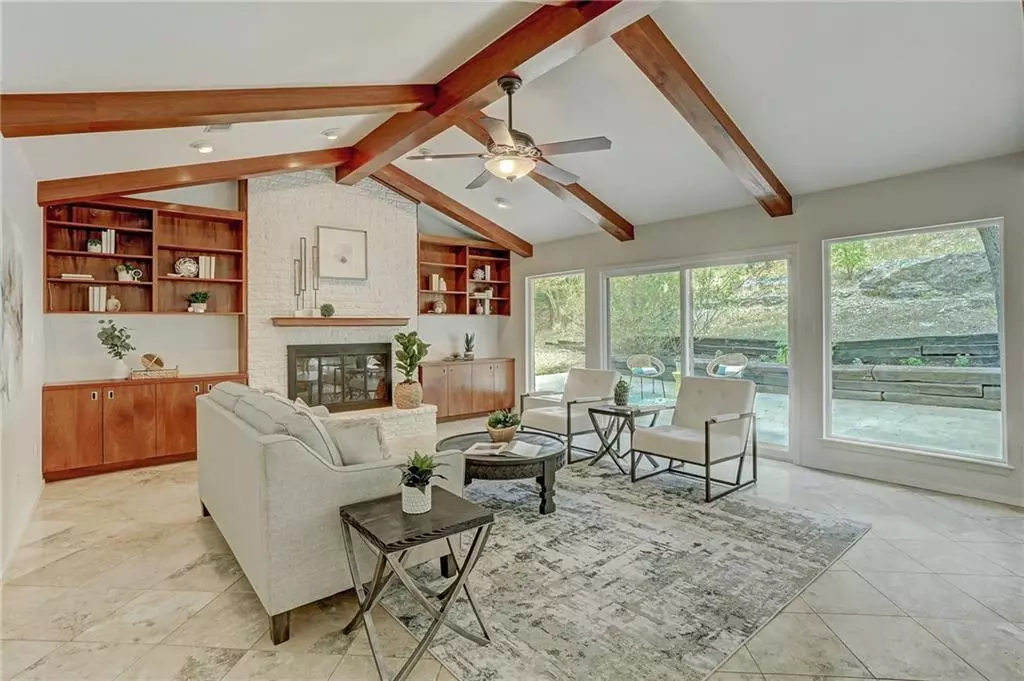$609,900
For more information regarding the value of a property, please contact us for a free consultation.
11508 Champion DR Austin, TX 78750
4 Beds
3 Baths
2,873 SqFt
Key Details
Property Type Single Family Home
Sub Type Single Family Residence
Listing Status Sold
Purchase Type For Sale
Square Footage 2,873 sqft
Price per Sqft $210
Subdivision Balcones Village Sec 10
MLS Listing ID 2529719
Sold Date 10/25/19
Bedrooms 4
Full Baths 2
Half Baths 1
Originating Board actris
Year Built 1972
Annual Tax Amount $9,710
Tax Year 2018
Lot Size 0.620 Acres
Property Description
Gorgeous remodeled Balcones Village home on oversized .62 acre lot. Spacious living w/ exposed beams & vaulted ceilings open to dining/kitchen. Stunning finishes throughout. All Beds downstairs, game/media room w/ wet bar & 1/2 bath upstairs. Tech-savvy features: remote Nest thermostats, security cameras, garage doors, deadbolts, light switches + solar panels, high-efficiency A/C, garage EV charging plug & wired dual gigabit internet. exemplary RRISD school, convenient to walking paths, retail and 183.Restrictions: Yes
Location
State TX
County Travis
Rooms
Main Level Bedrooms 4
Interior
Interior Features Breakfast Bar, Beamed Ceilings, Vaulted Ceiling(s), Interior Steps, Multiple Living Areas, Primary Bedroom on Main, Walk-In Closet(s), Wet Bar, Wired for Sound
Heating Central
Cooling Central Air
Flooring Marble, Wood
Fireplaces Number 1
Fireplaces Type Family Room
Furnishings Unfurnished
Fireplace Y
Appliance Built-In Oven(s), Dishwasher, Disposal
Exterior
Exterior Feature See Remarks
Garage Spaces 2.0
Fence Fenced, Privacy
Pool None
Community Features None
Utilities Available Electricity Available
Waterfront Description None
View Y/N Yes
View Golf Course, Hill Country
Roof Type Composition
Accessibility None
Porch None
Private Pool No
Building
Lot Description Trees-Heavy, Trees-Large (Over 40 Ft), Trees-Medium (20 Ft - 40 Ft)
Foundation Slab
Sewer Public Sewer
Water Public
Level or Stories One
Structure Type Masonry – All Sides
Schools
Elementary Schools Spicewood
Middle Schools Canyon Vista
High Schools Westwood
Others
Pets Allowed No
Restrictions See Remarks
Ownership Fee-Simple
Acceptable Financing Cash, Conventional, FHA, VA Loan
Tax Rate 2.3093
Listing Terms Cash, Conventional, FHA, VA Loan
Special Listing Condition Standard
Pets Allowed No
Read Less
Want to know what your home might be worth? Contact us for a FREE valuation!

Our team is ready to help you sell your home for the highest possible price ASAP
Bought with Give Realty, Inc


