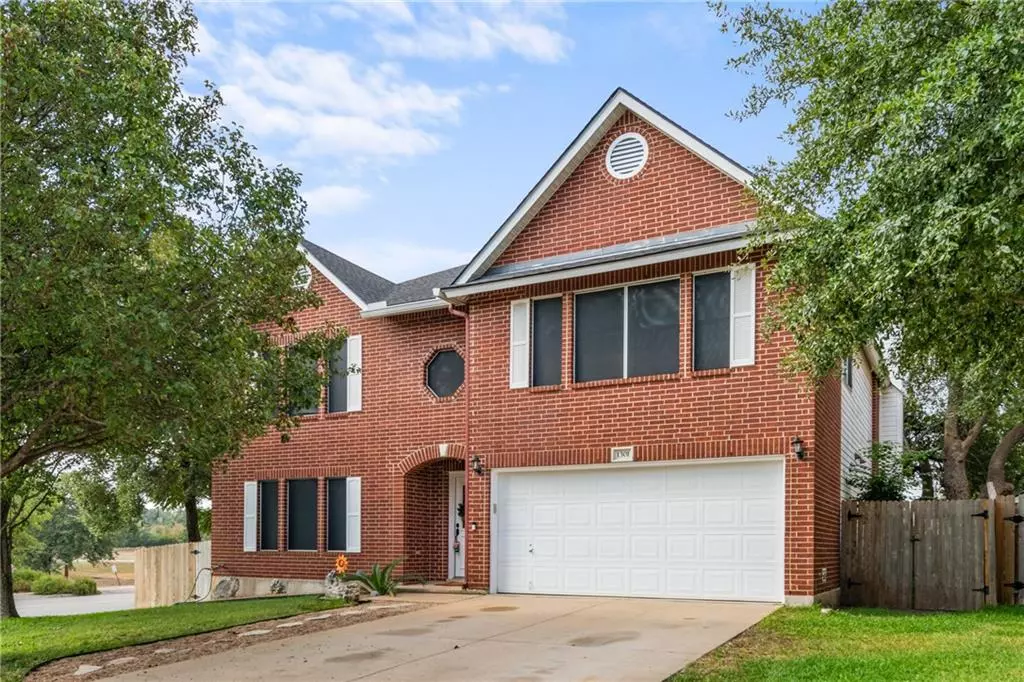$299,900
For more information regarding the value of a property, please contact us for a free consultation.
1301 Irene DR Cedar Park, TX 78613
4 Beds
3 Baths
3,587 SqFt
Key Details
Property Type Single Family Home
Sub Type Single Family Residence
Listing Status Sold
Purchase Type For Sale
Square Footage 3,587 sqft
Price per Sqft $84
Subdivision Trails At Carriage Hills Sec 3
MLS Listing ID 9480926
Sold Date 11/14/19
Bedrooms 4
Full Baths 2
Half Baths 1
HOA Fees $8/ann
Originating Board actris
Year Built 2001
Tax Year 2019
Lot Size 7,753 Sqft
Lot Dimensions 72x113
Property Description
Absolutely Stunning Luxury Home W Incredible Curb Appeal Across From Park! Upgrades Galore-Beautiful Finishes! Recent Carpet, Granite Countertops, & SS Appliances To Name A Few! Large Spacious Open Floor Plan, W Multiple Living Spaces & Charming Wood Burning Fireplace! Enjoy Cooking & Gathering In A Gorgeous Gourmet Chef's Kitchen With Updated Serving Bar And Storage! Spacious Master Suite W Cozy Sitting Area & Fabulous Spa Bath That Will WOW You! Multiple Patios For Outdoor BBQs! An Entertainers Dream!!!Restrictions: Yes
Location
State TX
County Williamson
Interior
Interior Features Breakfast Bar, Entrance Foyer, Multiple Dining Areas, Multiple Living Areas, Pantry, Walk-In Closet(s)
Heating Electric
Cooling Central Air
Flooring Carpet, Laminate, Tile
Fireplaces Number 1
Fireplaces Type Family Room, Wood Burning
Furnishings Unfurnished
Fireplace Y
Appliance Dishwasher, Disposal, Microwave, Free-Standing Range, Stainless Steel Appliance(s)
Exterior
Exterior Feature None
Garage Spaces 2.0
Fence Fenced, Privacy, Wood
Pool None
Community Features Common Grounds, Sidewalks
Utilities Available Electricity Available
Waterfront Description None
View Y/N No
View None
Roof Type Composition
Accessibility None
Porch Patio
Private Pool No
Building
Lot Description Corner Lot, Trees-Large (Over 40 Ft), Trees-Medium (20 Ft - 40 Ft)
Foundation Slab
Sewer MUD
Water Public
Level or Stories Two
Structure Type Masonry – Partial
Schools
Elementary Schools Cc Mason
Middle Schools Running Brushy
High Schools Leander High
Others
Pets Allowed No
HOA Fee Include Common Area Maintenance
Restrictions City Restrictions,Covenant,Deed Restrictions
Ownership Fee-Simple
Acceptable Financing Cash, Conventional, FHA, VA Loan
Tax Rate 2.54283
Listing Terms Cash, Conventional, FHA, VA Loan
Special Listing Condition Standard
Pets Allowed No
Read Less
Want to know what your home might be worth? Contact us for a FREE valuation!

Our team is ready to help you sell your home for the highest possible price ASAP
Bought with Access Realty


