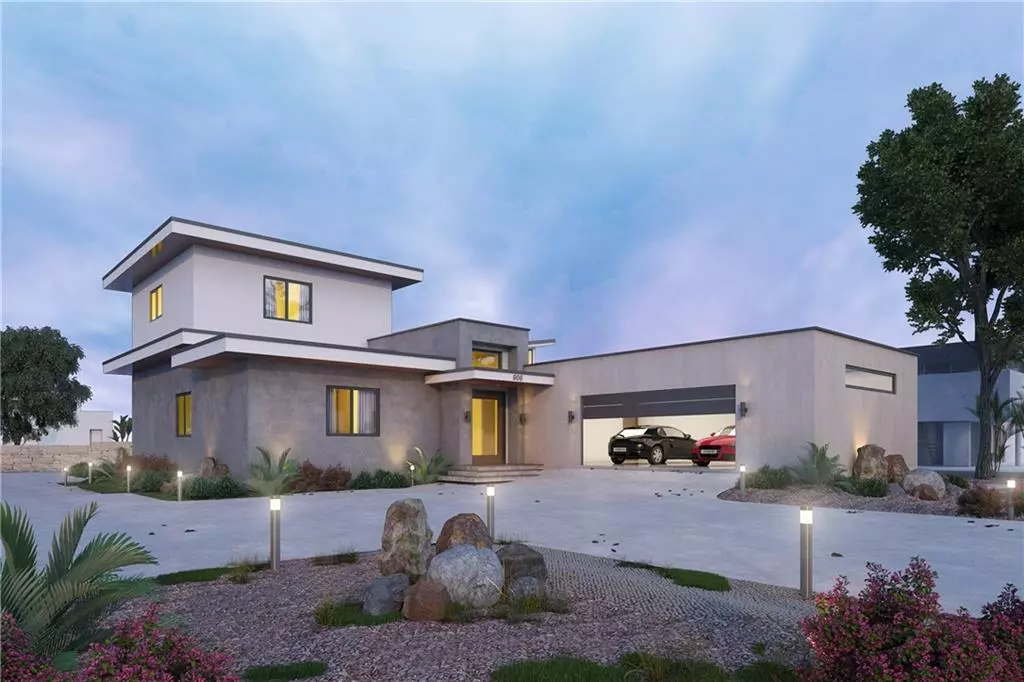$998,000
For more information regarding the value of a property, please contact us for a free consultation.
906 Barrie DR Austin, TX 78734
3 Beds
4 Baths
3,324 SqFt
Key Details
Property Type Single Family Home
Sub Type Single Family Residence
Listing Status Sold
Purchase Type For Sale
Square Footage 3,324 sqft
Price per Sqft $297
Subdivision Preserve At Lakeway
MLS Listing ID 1549840
Sold Date 11/15/19
Bedrooms 3
Full Baths 3
Half Baths 1
HOA Fees $18/ann
Originating Board actris
Year Built 2019
Tax Year 2018
Lot Size 0.272 Acres
Property Description
Experience refined modern living in this custom, urban home by Canaan Modern Homes.
An elegant, open floor plan features soaring floor to ceiling windows for a bright vibrant living space, with chef's kitchen taking center stage. Room layouts are functional with neutral palettes of whites, glass, and fine accents.
3,354 square feet, 3 bedrooms, 4 bathrooms, large main and second-floor decks with sprawling views of the Preserve.
Completion: Fall 2019
Call for additional information. Sprinkler Sys:Yes
Location
State TX
County Travis
Rooms
Main Level Bedrooms 3
Interior
Interior Features Breakfast Bar, High Ceilings, Interior Steps, Primary Bedroom on Main, Recessed Lighting, Walk-In Closet(s), Wired for Sound, See Remarks
Heating Central
Cooling Central Air
Flooring Wood
Fireplaces Number 1
Fireplaces Type Family Room
Furnishings Unfurnished
Fireplace Y
Appliance Built-In Oven(s), Cooktop, Microwave, Refrigerator, Stainless Steel Appliance(s), Tankless Water Heater, Water Heater
Exterior
Exterior Feature Balcony, Gutters Partial, Playground
Garage Spaces 2.0
Fence Fenced, Wood
Pool None
Community Features None
Utilities Available Electricity Available, High Speed Internet, Other, Propane
Waterfront Description None
View Y/N Yes
View Park/Greenbelt
Roof Type Flat Tile,Membrane,Metal
Accessibility None
Porch Deck
Private Pool No
Building
Lot Description Sprinkler - Automatic
Faces East
Foundation Slab
Sewer Public Sewer
Water Public
Level or Stories Two
Structure Type Frame,Steel Siding,Stucco
Schools
Elementary Schools Lake Travis
Middle Schools Hudson Bend
High Schools Lake Travis
Others
Pets Allowed No
HOA Fee Include See Remarks
Restrictions None
Ownership Fee-Simple
Acceptable Financing Cash, Conventional, Lender Approval
Tax Rate 2.21789
Listing Terms Cash, Conventional, Lender Approval
Special Listing Condition Standard
Pets Allowed No
Read Less
Want to know what your home might be worth? Contact us for a FREE valuation!

Our team is ready to help you sell your home for the highest possible price ASAP
Bought with Engel & Volkers Austin


