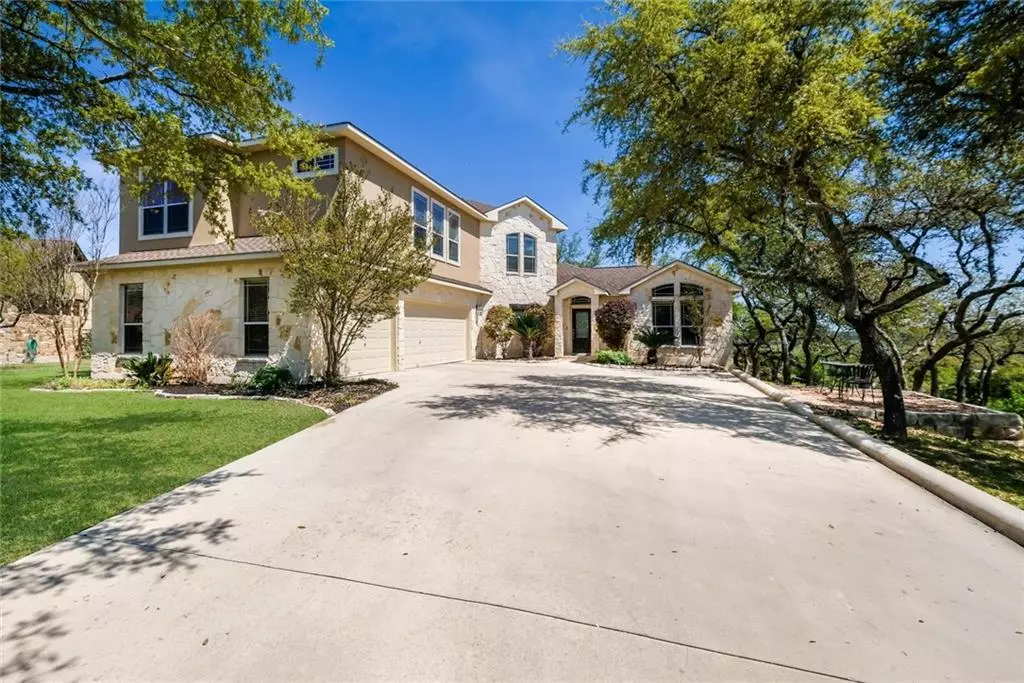$439,900
For more information regarding the value of a property, please contact us for a free consultation.
124 Eagle CRST Spring Branch, TX 78070
4 Beds
5 Baths
2,812 SqFt
Key Details
Property Type Single Family Home
Sub Type Single Family Residence
Listing Status Sold
Purchase Type For Sale
Square Footage 2,812 sqft
Price per Sqft $156
Subdivision River Crossing 4
MLS Listing ID 1225501
Sold Date 05/17/19
Style 1st Floor Entry
Bedrooms 4
Full Baths 4
Half Baths 1
HOA Fees $25/ann
Originating Board actris
Year Built 2004
Tax Year 2018
Lot Size 2.030 Acres
Property Description
VIEWS!!! This spacious 4/4.5/2 hilltop home offers stunning 270-degree views of the Texas Hill Country. The large stone patio offers a hot tub, & stone fire-pit. Open floor-plan kitchen, Tankless water heater, beautiful wood burning fireplace, master suite w/ private patio access. Every bedroom has its own full bath. Over-sized game room. Mature trees speckle this 2+ acre property that extends well past the rear custom ranch fencing. Neighborhood waterfront park or join River Crossing Club for more perks!Restrictions: Yes Sprinkler Sys:Yes
Location
State TX
County Comal
Rooms
Main Level Bedrooms 1
Interior
Interior Features Breakfast Bar, Coffered Ceiling(s), High Ceilings, Crown Molding, Interior Steps, Multiple Living Areas, Primary Bedroom on Main, Walk-In Closet(s)
Heating Central, Propane
Cooling Central Air
Flooring Carpet, Laminate, Tile, Wood
Fireplaces Number 1
Fireplaces Type Gas Log, Living Room, Wood Burning
Furnishings Unfurnished
Fireplace Y
Appliance Built-In Oven(s), Electric Cooktop, Dishwasher, Disposal, Down Draft, Microwave, Oven, Self Cleaning Oven, Water Heater, Water Softener Owned
Exterior
Exterior Feature Satellite Dish, See Remarks
Garage Spaces 3.0
Fence Fenced, Wrought Iron
Pool None
Community Features BBQ Pit/Grill, Controlled Access, Lake, Park, Playground, Tennis Court(s), Underground Utilities
Utilities Available Electricity Available, Other, Phone Available, Propane
Waterfront Description Lake Front
View Y/N Yes
View Hill Country
Roof Type Composition
Accessibility None
Porch Covered, Patio, Porch
Private Pool No
Building
Lot Description Level, Sloped Down, Sprinkler - In Rear, Sprinkler - Partial, Trees-Large (Over 40 Ft), Trees-Medium (20 Ft - 40 Ft), Trees-Moderate
Faces East
Foundation Slab
Sewer Septic Tank
Water Public
Level or Stories Two
Structure Type Masonry – Partial,Stucco
Schools
Elementary Schools Bill Brown
Middle Schools Smithson Valley
High Schools Smithson Valley
Others
Pets Allowed No
HOA Fee Include Common Area Maintenance
Restrictions See Remarks
Ownership Common
Acceptable Financing Cash, Conventional
Tax Rate 1.89802
Listing Terms Cash, Conventional
Special Listing Condition Standard
Pets Allowed No
Read Less
Want to know what your home might be worth? Contact us for a FREE valuation!

Our team is ready to help you sell your home for the highest possible price ASAP
Bought with Non Member


