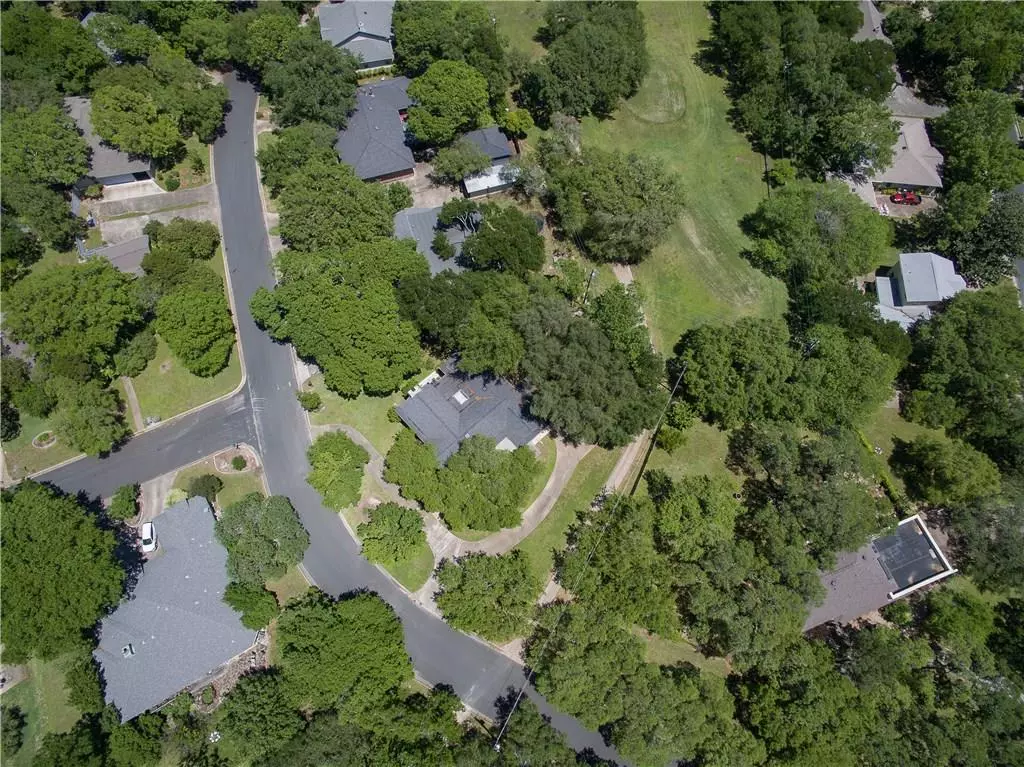$515,000
For more information regarding the value of a property, please contact us for a free consultation.
8804 Crest Ridge CIR Austin, TX 78750
3 Beds
2 Baths
2,001 SqFt
Key Details
Property Type Single Family Home
Sub Type Single Family Residence
Listing Status Sold
Purchase Type For Sale
Square Footage 2,001 sqft
Price per Sqft $254
Subdivision Balcones Village
MLS Listing ID 7183497
Sold Date 08/09/19
Style Single level Floor Plan
Bedrooms 3
Full Baths 2
HOA Fees $25/mo
Originating Board actris
Year Built 1976
Annual Tax Amount $8,640
Tax Year 2018
Lot Size 0.327 Acres
Property Description
Executive dream with panoramic views from the 17th & 18th holes/greens of the Balcones Golf Course Open floor plan with vaulted ceilings w/500 sq. ft exotic "Tiger Wood" flooring, updated kitchen w/granite, island, unique one of a kind kitchen sitting bar. Enjoy outdoor eating on stoned private covered patio, roof 2009, some windows replace 2008, upgraded insulation. Additional 280 sf atrium/crafts room/workout room not accounted for in TCAD sf. Large rooms, loads of storage, best location.FEMA - Unknown Restrictions: Yes Sprinkler Sys:Yes
Location
State TX
County Travis
Rooms
Main Level Bedrooms 3
Interior
Interior Features Bookcases, Breakfast Bar, Beamed Ceilings, High Ceilings, Vaulted Ceiling(s), Multiple Dining Areas, Multiple Living Areas, Primary Bedroom on Main, Track Lighting
Heating Central
Cooling Central Air
Flooring Carpet, Tile, Wood
Fireplaces Number 1
Fireplaces Type Living Room, Wood Burning
Furnishings Unfurnished
Fireplace Y
Appliance Dishwasher, Disposal, Microwave, Stainless Steel Appliance(s)
Exterior
Exterior Feature None
Garage Spaces 2.0
Fence Fenced, Privacy, Wood
Pool None
Community Features Clubhouse, Common Grounds, Curbs, Golf, Nest Thermostat, Park, Picnic Area, Playground, Pool, Putting Green
Utilities Available Electricity Available, High Speed Internet, Phone Connected
Waterfront Description None
View Y/N Yes
View Golf Course, Panoramic
Roof Type Composition
Accessibility None
Porch Covered, Patio
Total Parking Spaces 3
Private Pool No
Building
Lot Description Backs To Golf Course, Interior Lot, Level, Near Golf Course, Sprinkler - Multiple Yards, Trees-Medium (20 Ft - 40 Ft)
Faces North
Foundation Slab
Sewer Public Sewer
Water Public
Level or Stories One
Structure Type Brick Veneer,Masonry – Partial
Schools
Elementary Schools Spicewood
Middle Schools Canyon Vista
High Schools Westwood
Others
Pets Allowed No
HOA Fee Include Common Area Maintenance
Restrictions Deed Restrictions
Ownership Fee-Simple
Acceptable Financing Cash, Conventional, FHA, VA Loan
Tax Rate 2.30932
Listing Terms Cash, Conventional, FHA, VA Loan
Special Listing Condition Standard
Pets Allowed No
Read Less
Want to know what your home might be worth? Contact us for a FREE valuation!

Our team is ready to help you sell your home for the highest possible price ASAP
Bought with E-Team Austin Realty


