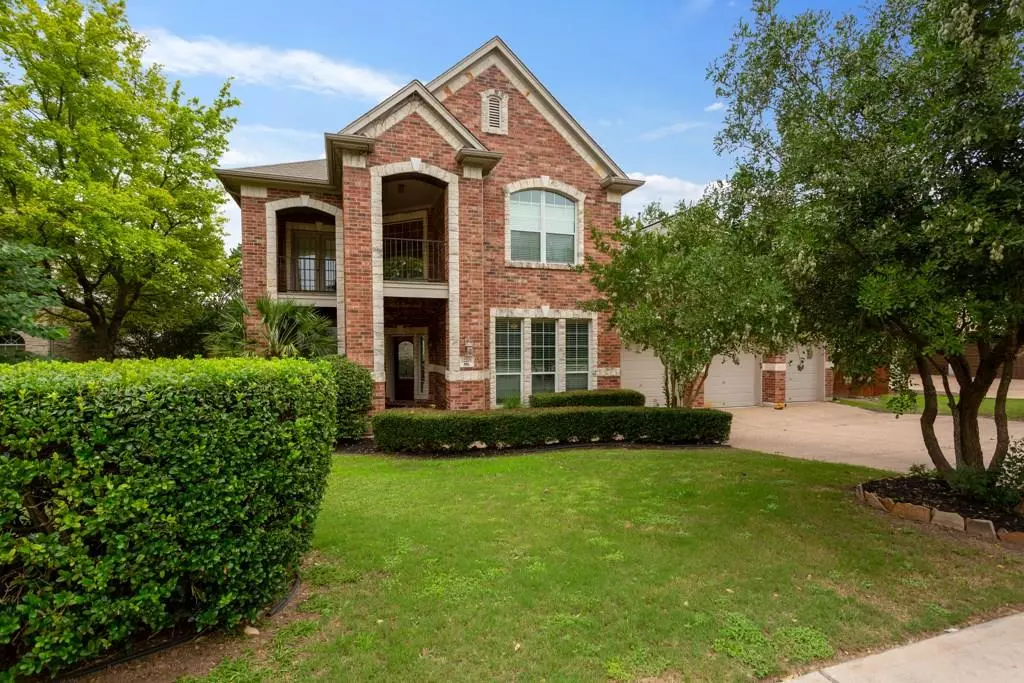$599,000
For more information regarding the value of a property, please contact us for a free consultation.
12201 Capella TRL Austin, TX 78732
5 Beds
4 Baths
3,830 SqFt
Key Details
Property Type Single Family Home
Sub Type Single Family Residence
Listing Status Sold
Purchase Type For Sale
Square Footage 3,830 sqft
Price per Sqft $157
Subdivision Steiner Ranch Ph 01 Sec 08
MLS Listing ID 5781279
Sold Date 06/26/19
Style 1st Floor Entry
Bedrooms 5
Full Baths 3
Half Baths 1
HOA Fees $33
Originating Board actris
Year Built 2004
Annual Tax Amount $13,597
Tax Year 2019
Lot Size 0.343 Acres
Property Description
Ultra private flat lot that backs to greenbelt with gorgeous hill country views. Wonderfully designed floor plan with 5 bedroom’s, main floor office, upstairs game room, and separate media room. Recent updates include but not limited to; Nest Thermostats, roof, interior paint, lighting fixtures, downstairs bath remodel, and 5 ton AC unit. Enjoy the privacy during the early mornings or evenings on the expansive IPE deck which spans across the back of the home. Ready for a pool or kids soccer game. Sprinkler Sys:Yes
Location
State TX
County Travis
Rooms
Main Level Bedrooms 1
Interior
Interior Features Breakfast Bar, High Ceilings, Vaulted Ceiling(s), Interior Steps, Pantry, Recessed Lighting, Walk-In Closet(s), Wired for Sound
Heating Central
Cooling Central Air
Flooring Carpet, Tile
Fireplaces Number 1
Fireplaces Type Living Room
Furnishings Unfurnished
Fireplace Y
Appliance Built-In Oven(s), Gas Cooktop, Dishwasher, Disposal, Exhaust Fan, Microwave, Double Oven, Water Heater
Exterior
Exterior Feature Balcony, Gutters Full, Private Yard
Garage Spaces 3.0
Fence Fenced, Wood
Pool None
Community Features None
Utilities Available Above Ground
Waterfront Description None
View Y/N Yes
View Park/Greenbelt
Roof Type Composition
Accessibility None
Porch Covered, Patio
Private Pool No
Building
Lot Description Interior Lot, Level, Sprinkler - Automatic, Sprinkler - In Rear, Sprinkler - In Front, Trees-Medium (20 Ft - 40 Ft)
Foundation Slab
Sewer Public Sewer
Water Public
Level or Stories Two
Structure Type Brick Veneer,Masonry – Partial,HardiPlank Type
Schools
Elementary Schools Laura Welch Bush
Middle Schools Canyon Ridge
High Schools Vandegrift
Others
Pets Allowed No
HOA Fee Include Common Area Maintenance
Restrictions None
Ownership Fee-Simple
Acceptable Financing Cash, Conventional, FHA, VA Loan
Tax Rate 2.52902
Listing Terms Cash, Conventional, FHA, VA Loan
Special Listing Condition Standard
Pets Allowed No
Read Less
Want to know what your home might be worth? Contact us for a FREE valuation!

Our team is ready to help you sell your home for the highest possible price ASAP
Bought with KANAM REALTY GROUP


