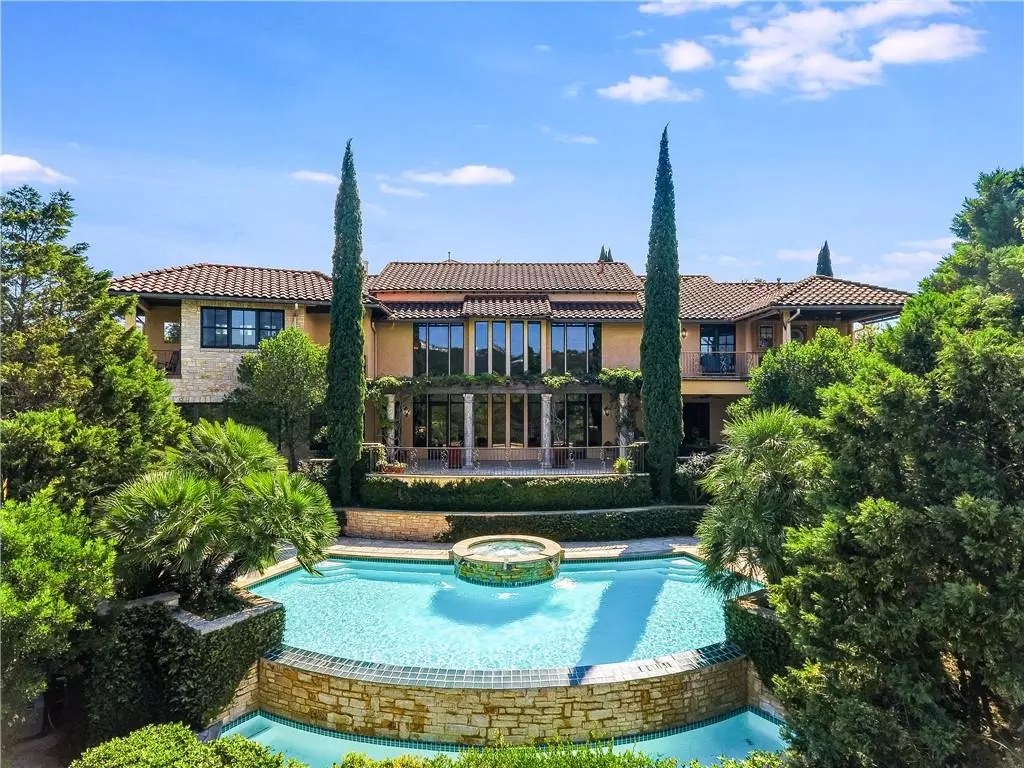$1,599,000
For more information regarding the value of a property, please contact us for a free consultation.
3728 Josh LN Austin, TX 78730
4 Beds
4 Baths
5,954 SqFt
Key Details
Property Type Single Family Home
Sub Type Single Family Residence
Listing Status Sold
Purchase Type For Sale
Square Footage 5,954 sqft
Price per Sqft $283
Subdivision River Place Sec 15 Amd Of
MLS Listing ID 2723638
Sold Date 01/04/21
Bedrooms 4
Full Baths 3
Half Baths 1
HOA Fees $23/ann
Originating Board actris
Year Built 2002
Annual Tax Amount $30,675
Tax Year 2020
Lot Size 0.755 Acres
Property Description
Custom River Place estate – Glen George Custom Homes - .75 acre – panoramic views & privacy. Located at the back of a cul-de-sac and backing to greenbelt this custom estate offers some of the best views in River Place. Chefs kitchen w/ 2 dishwashers, 3 sinks & 2 beverage fridges. Viking range & pullout cabinetry t/o. Cherry cabinets, bookshelves & built-in t/o. Hand carved alabaster sconces, travertine columns & solid wood beams. Large outdoor terrace & plenty of decking around the pool. Huge playscape, manicured gardens and lots of yard area. 4 bedroom plus a dedicated study & kids study area. Level entry to home and elevator to main living area. Abundant storage. Truly a one of a kind property.
Location
State TX
County Travis
Rooms
Main Level Bedrooms 1
Interior
Interior Features Bookcases, Breakfast Bar, Beamed Ceilings, Elevator, Interior Steps, Kitchen Island, Pantry, Primary Bedroom on Main, Recessed Lighting, Smart Thermostat, Storage, Walk-In Closet(s), Wired for Sound
Heating Central, Natural Gas
Cooling Central Air
Flooring Carpet, Stone, Wood
Fireplaces Number 1
Fireplaces Type Family Room, Gas Log, Raised Hearth
Fireplace Y
Appliance Bar Fridge, Built-In Oven(s), Built-In Refrigerator, Convection Oven, Dishwasher, Disposal, Exhaust Fan, Microwave, Double Oven, Free-Standing Gas Range, Self Cleaning Oven, Warming Drawer, Washer/Dryer, Wine Refrigerator
Exterior
Exterior Feature Balcony, Barbecue, Uncovered Courtyard, Exterior Steps, Gutters Full, Playground, Private Yard
Garage Spaces 2.0
Fence Wrought Iron
Pool Heated, In Ground, Waterfall
Community Features Common Grounds, Curbs, Golf, Park, Picnic Area, Playground, Sidewalks, Sport Court(s)/Facility, Street Lights, Walk/Bike/Hike/Jog Trail(s
Utilities Available Underground Utilities
Waterfront Description None
View Canyon, Golf Course, Hill Country, Panoramic
Roof Type Tile
Accessibility Accessible Elevator Installed
Porch Arbor, Covered, Patio, Terrace
Total Parking Spaces 2
Private Pool Yes
Building
Lot Description Cul-De-Sac, Curbs, Gentle Sloping, Landscaped, Near Golf Course, Sprinkler - Automatic, Views
Faces Southwest
Foundation Slab
Sewer Public Sewer
Water Public
Level or Stories Two
Structure Type Stone,Stucco
New Construction No
Schools
Elementary Schools River Place
Middle Schools Four Points
High Schools Vandegrift
Others
HOA Fee Include Common Area Maintenance,Insurance
Restrictions Covenant
Ownership Fee-Simple
Acceptable Financing Cash, Conventional, FHA
Tax Rate 2.53786
Listing Terms Cash, Conventional, FHA
Special Listing Condition Standard
Read Less
Want to know what your home might be worth? Contact us for a FREE valuation!

Our team is ready to help you sell your home for the highest possible price ASAP
Bought with Coldwell Banker Realty


