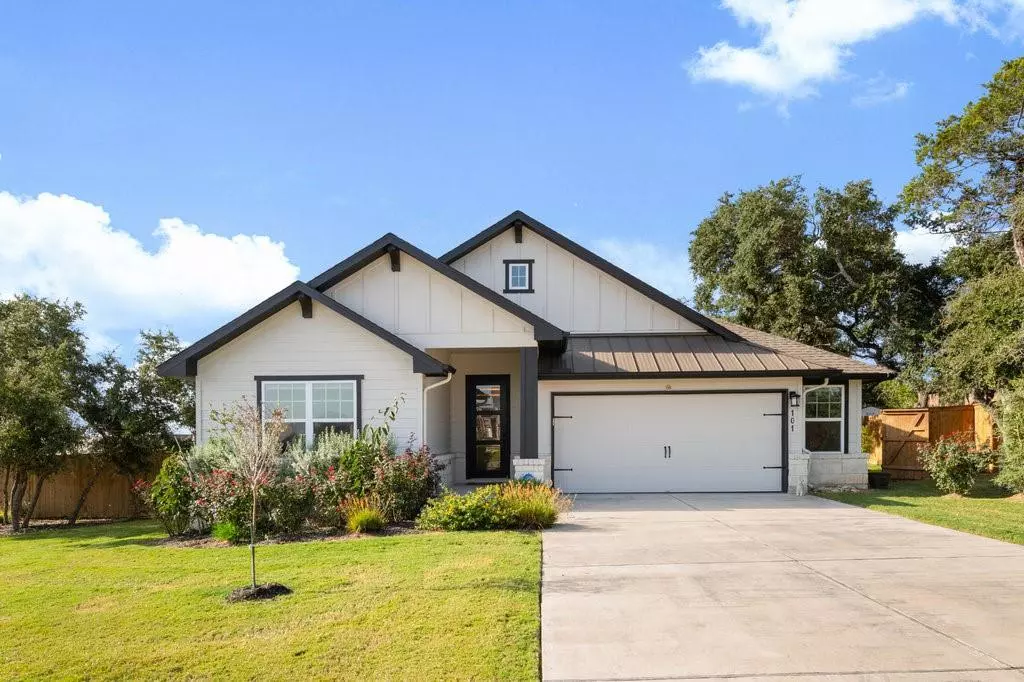$400,000
For more information regarding the value of a property, please contact us for a free consultation.
101 Lassen DR Kyle, TX 78640
3 Beds
2 Baths
2,220 SqFt
Key Details
Property Type Single Family Home
Sub Type Single Family Residence
Listing Status Sold
Purchase Type For Sale
Square Footage 2,220 sqft
Price per Sqft $177
Subdivision Cypress Forest Ph Two
MLS Listing ID 6774439
Sold Date 12/16/20
Style 1st Floor Entry
Bedrooms 3
Full Baths 2
HOA Fees $60/qua
Originating Board actris
Year Built 2018
Tax Year 2019
Lot Size 0.274 Acres
Property Description
Gorgeous home on corner lot with mature trees and lush landscaping in Cypress Forest. One of only three homes on this quiet street. Better-than-new home, built in 2018 by Scott Felder. Well-appointed with open floor plan and tons of natural light. High ceilings and beautiful hardwood floors throughout with upgraded tile in wet areas. Attention to detail with upgrades including lighting and ceiling fans, stone surfaces in kitchen and both bathrooms, cabinet door hardware and undercabinet lighting. Owner's suite features dual vanities and walk-in shower with frameless glass door. Ample storage. Energy-saving and easy to clean windows with custom shades. Easy access to I-35 for commuting with many dining and shopping options nearby.
Location
State TX
County Hays
Rooms
Main Level Bedrooms 3
Interior
Interior Features Ceiling Fan(s), High Ceilings, Vaulted Ceiling(s), Crown Molding, Kitchen Island, No Interior Steps, Open Floorplan, Pantry, Recessed Lighting, Walk-In Closet(s)
Heating Central
Cooling Ceiling Fan(s), Central Air
Flooring Tile, Wood
Fireplaces Type None
Fireplace Y
Appliance Built-In Oven(s), Dishwasher, ENERGY STAR Qualified Appliances, Gas Cooktop, Microwave, Refrigerator, Self Cleaning Oven, Vented Exhaust Fan, Washer/Dryer, Water Heater, Water Softener
Exterior
Exterior Feature Exterior Steps, Gutters Partial
Garage Spaces 2.0
Fence Privacy, Wood
Pool None
Community Features Clubhouse, Playground, Pool, Walk/Bike/Hike/Jog Trail(s
Utilities Available Electricity Available, Natural Gas Available, Phone Available, Underground Utilities
Waterfront Description None
View Trees/Woods
Roof Type Composition,Shingle
Accessibility None
Porch Patio, Rear Porch
Total Parking Spaces 4
Private Pool No
Building
Lot Description Corner Lot, Level, Sprinkler - Automatic, Trees-Medium (20 Ft - 40 Ft), Trees-Small (Under 20 Ft)
Faces Northeast
Foundation Slab
Sewer Public Sewer
Water Public
Level or Stories One
Structure Type HardiPlank Type,Stone Veneer
New Construction No
Schools
Elementary Schools Laura B Negley
Middle Schools R C Barton
High Schools Jack C Hays
Others
HOA Fee Include Common Area Maintenance
Restrictions Deed Restrictions
Ownership Fee-Simple
Acceptable Financing Cash, Conventional, FHA, VA Loan
Tax Rate 2.7064
Listing Terms Cash, Conventional, FHA, VA Loan
Special Listing Condition Standard
Read Less
Want to know what your home might be worth? Contact us for a FREE valuation!

Our team is ready to help you sell your home for the highest possible price ASAP
Bought with JBGoodwin REALTORS WL


