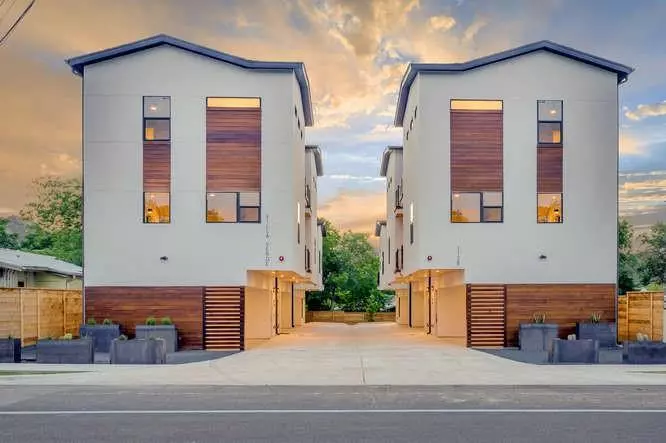$550,000
For more information regarding the value of a property, please contact us for a free consultation.
1128 Chicon ST #101 Austin, TX 78702
3 Beds
3 Baths
1,200 SqFt
Key Details
Property Type Condo
Sub Type Condominium
Listing Status Sold
Purchase Type For Sale
Square Footage 1,200 sqft
Price per Sqft $452
Subdivision Division B
MLS Listing ID 5358446
Sold Date 12/30/20
Style 1st Floor Entry,Multi-level Floor Plan
Bedrooms 3
Full Baths 3
HOA Fees $194/mo
Originating Board actris
Year Built 2020
Annual Tax Amount $6,435
Tax Year 2019
Lot Size 8,842 Sqft
Property Description
2 units left! Live on the East side in the "Villa Verde" condos. NO STR RESTRICTIONS!Enjoy brand new eco-friendly construction. Each home includes solar energy system, spray foam insulation, tankless gas water heater, full set of stainless appliances, sustainable white-washed oak floors, stucco siding with Sipo mahogany accents & beautifully xeriscaped landscaping with hand-crafted steel planters & doggy park on premises.
Capitol and UT Tower views. Open floor plans, modern finishes, white quartz countertops, glass frameless shower enclosures, vaulted ceilings, balconies, 2 car carport, fire safety sprinklers and low HOA fees. Walk/ride to downtown, Huston Tillotson and UT. Bike rack on site and Figure 8 Cafe conveniently located across the street.Photos are from staged Unit #100 which is the same floor plan.
Location
State TX
County Travis
Rooms
Main Level Bedrooms 1
Interior
Interior Features Breakfast Bar, Ceiling Fan(s), High Ceilings, Vaulted Ceiling(s), Gas Dryer Hookup, Interior Steps, Recessed Lighting, Walk-In Closet(s), Washer Hookup
Heating Central
Cooling Central Air
Flooring Tile, Wood
Fireplaces Type None
Fireplace Y
Appliance Dishwasher, Disposal, Free-Standing Range, Refrigerator, Stainless Steel Appliance(s), Tankless Water Heater
Exterior
Exterior Feature Balcony, Gutters Full
Garage Spaces 2.0
Fence Fenced, Wood
Pool None
Community Features Dog Park
Utilities Available Electricity Connected, Solar
Waterfront Description None
View City
Roof Type Composition
Accessibility None
Porch Patio
Total Parking Spaces 2
Private Pool No
Building
Lot Description Curbs, Xeriscape
Faces East
Foundation Slab
Sewer Public Sewer
Water Public
Level or Stories Three Or More
Structure Type Frame,Stucco
New Construction Yes
Schools
Elementary Schools Blackshear
Middle Schools Kealing
High Schools Eastside Memorial
Others
HOA Fee Include Common Area Maintenance,Maintenance Structure
Restrictions None
Ownership Fee-Simple
Acceptable Financing Cash, Conventional
Tax Rate 2.14486
Listing Terms Cash, Conventional
Special Listing Condition Standard
Read Less
Want to know what your home might be worth? Contact us for a FREE valuation!

Our team is ready to help you sell your home for the highest possible price ASAP
Bought with Non Member


