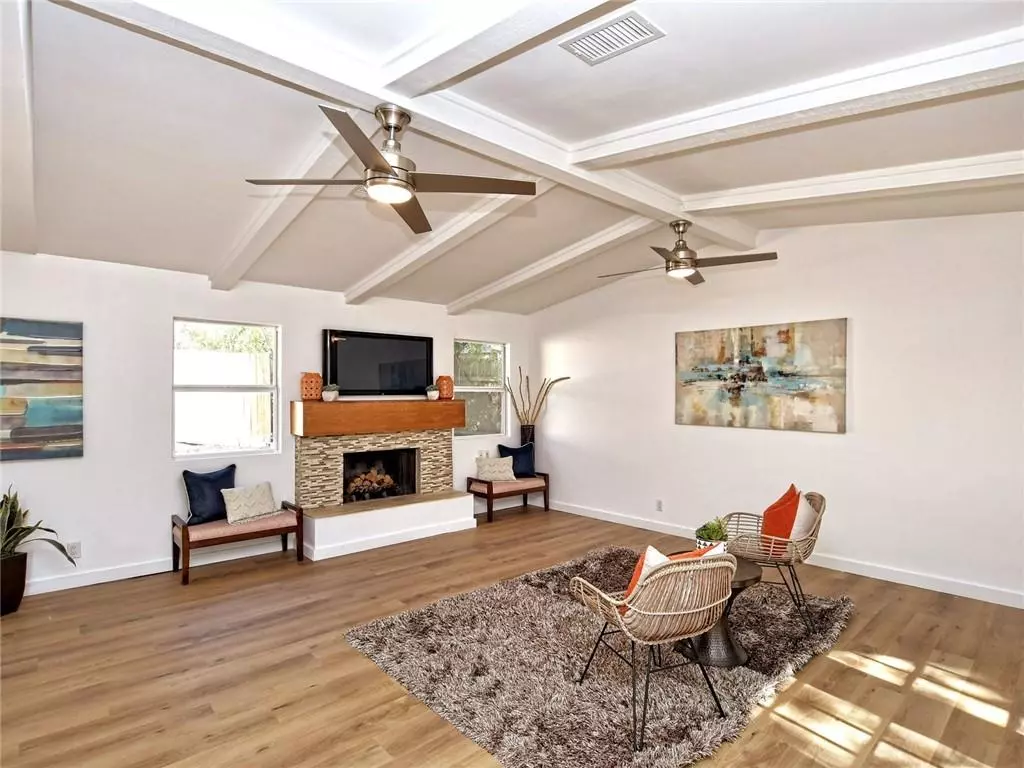$425,000
For more information regarding the value of a property, please contact us for a free consultation.
8504 Shenandoah DR Austin, TX 78753
4 Beds
2 Baths
1,574 SqFt
Key Details
Property Type Single Family Home
Sub Type Single Family Residence
Listing Status Sold
Purchase Type For Sale
Square Footage 1,574 sqft
Price per Sqft $266
Subdivision Heritage Hills Sec 01
MLS Listing ID 7387118
Sold Date 11/17/20
Bedrooms 4
Full Baths 2
Originating Board actris
Year Built 1978
Annual Tax Amount $4,220
Tax Year 2020
Lot Size 7,666 Sqft
Property Description
Cool remodeled 4 bedroom home in Heritage Hills. Open floor plan complete with recent Pergo-type wood flooring (no carpet) throughout, wood burning fireplace and vaulted ceiling with double modern fans in the living room. Kitchen boasts granite counter tops, custom cabinets and stainless appliances plus dual sinks, walk-in closet and lush walk-in shower in primary bathroom. Gated front courtyard shaded by a 200 year old oak tree and detached, 2 car-garage. Recent side deck installation perfect for outside entertaining. Prime location -- neighborhood park borders the banks of Little Walnut Creek and minutes to Downtown and The Domain.
Location
State TX
County Travis
Rooms
Main Level Bedrooms 4
Interior
Interior Features Murphy Bed, Open Floorplan, Recessed Lighting
Heating Central
Cooling Central Air
Flooring Laminate, No Carpet, Tile
Fireplaces Number 1
Fireplaces Type Family Room, Wood Burning
Fireplace Y
Appliance Dishwasher, Electric Cooktop, Microwave, Electric Oven, RNGHD, Free-Standing Refrigerator
Exterior
Exterior Feature Uncovered Courtyard
Garage Spaces 2.0
Fence Privacy, Wrought Iron
Pool None
Community Features Park
Utilities Available Electricity Connected, Natural Gas Connected, Sewer Connected, Water Connected
Waterfront Description None
View None
Roof Type Composition
Accessibility None
Porch Deck, Rear Porch
Total Parking Spaces 2
Private Pool No
Building
Lot Description Front Yard, Gentle Sloping
Faces North
Foundation Slab
Sewer Public Sewer
Water Public
Level or Stories One
Structure Type HardiPlank Type,Masonry – All Sides
New Construction No
Schools
Elementary Schools Hart
Middle Schools Dobie (Austin Isd)
High Schools Reagan
Others
Restrictions City Restrictions
Ownership Fee-Simple
Acceptable Financing Cash, Conventional
Tax Rate 2.14486
Listing Terms Cash, Conventional
Special Listing Condition Standard
Read Less
Want to know what your home might be worth? Contact us for a FREE valuation!

Our team is ready to help you sell your home for the highest possible price ASAP
Bought with Magnolia Realty


