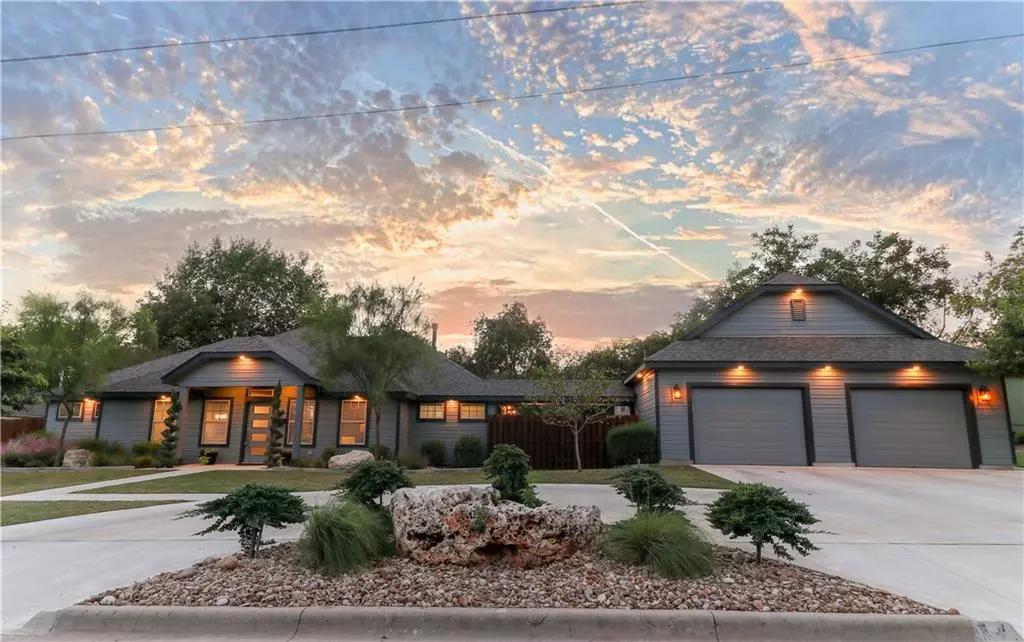$625,000
For more information regarding the value of a property, please contact us for a free consultation.
1614 S College ST Georgetown, TX 78626
3 Beds
4 Baths
1,904 SqFt
Key Details
Property Type Single Family Home
Sub Type Single Family Residence
Listing Status Sold
Purchase Type For Sale
Square Footage 1,904 sqft
Price per Sqft $315
Subdivision Hughes Add
MLS Listing ID 3411212
Sold Date 11/17/20
Style 1st Floor Entry
Bedrooms 3
Full Baths 4
Originating Board actris
Year Built 2019
Tax Year 2020
Lot Size 0.340 Acres
Property Description
Gorgeous rebuilt home in Downtown Georgetown! Taken down to the foundation & rebuilt with the utmost attention to detail. All of the downtown charm without the issues of an old home! Park in the circular driveway or oversized garage (extra wide garage doors). Gourmet kitchen with soft close cabinets/drawers, beautiful granite & woodwork, under-mount lights & outlets! Spray foam insulation throughout the home & main house attic. Tons of storage, including the equipment room attached to the garage with exterior exit. This home has been incredibly thought out for all of your needs! Outdoor kitchen with built-in gas grill, two covered patios, two outdoor fridges, even an outdoor dishwasher! HUGE shady yard, fully fenced backyard! Full bath attached to the garage, perfect for hosting events, & ready for you to put in a pool, which the electrical is already in place for! Or you can use the electrical for your Tesla. Also, plumbed with outdoor gas hook ups & closed circuit securtiy cameras. This is a dream home, come check it out before it's gone!
Location
State TX
County Williamson
Rooms
Main Level Bedrooms 3
Interior
Interior Features Built-in Features, Ceiling Fan(s), Vaulted Ceiling(s), Double Vanity, Electric Dryer Hookup, Gas Dryer Hookup, In-Law Floorplan, Kitchen Island, No Interior Steps, Primary Bedroom on Main, Recessed Lighting, Walk-In Closet(s), Washer Hookup, Wired for Sound
Heating Central, Natural Gas
Cooling Central Air, Electric
Flooring Tile
Fireplaces Number 1
Fireplaces Type Gas, Living Room
Fireplace Y
Appliance Bar Fridge, Built-In Gas Range, Built-In Oven(s), Convection Oven, Dishwasher, Disposal, Microwave, Water Heater
Exterior
Exterior Feature Barbecue, Gas Grill, Lighting, Private Yard, See Remarks
Garage Spaces 2.0
Fence Wood
Community Features None
Utilities Available Electricity Connected, High Speed Internet, Natural Gas Connected, Sewer Connected, Water Connected
Waterfront Description None
View See Remarks
Roof Type Shingle
Accessibility None
Porch Covered, Patio, See Remarks
Total Parking Spaces 3
Private Pool No
Building
Lot Description Back Yard, Few Trees, Level, Private, Sprinkler - Automatic, Trees-Medium (20 Ft - 40 Ft)
Faces East
Foundation Slab
Sewer Public Sewer
Water Public
Level or Stories One
Structure Type HardiPlank Type,Attic/Crawl Hatchway(s) Insulated,Spray Foam Insulation
New Construction No
Schools
Elementary Schools Annie Purl
Middle Schools James Tippit
High Schools East View
Others
Restrictions City Restrictions
Ownership Fee-Simple
Acceptable Financing Cash, Conventional, VA Loan
Tax Rate 2.21772
Listing Terms Cash, Conventional, VA Loan
Special Listing Condition Standard
Read Less
Want to know what your home might be worth? Contact us for a FREE valuation!

Our team is ready to help you sell your home for the highest possible price ASAP
Bought with JBGoodwin REALTORS WL


