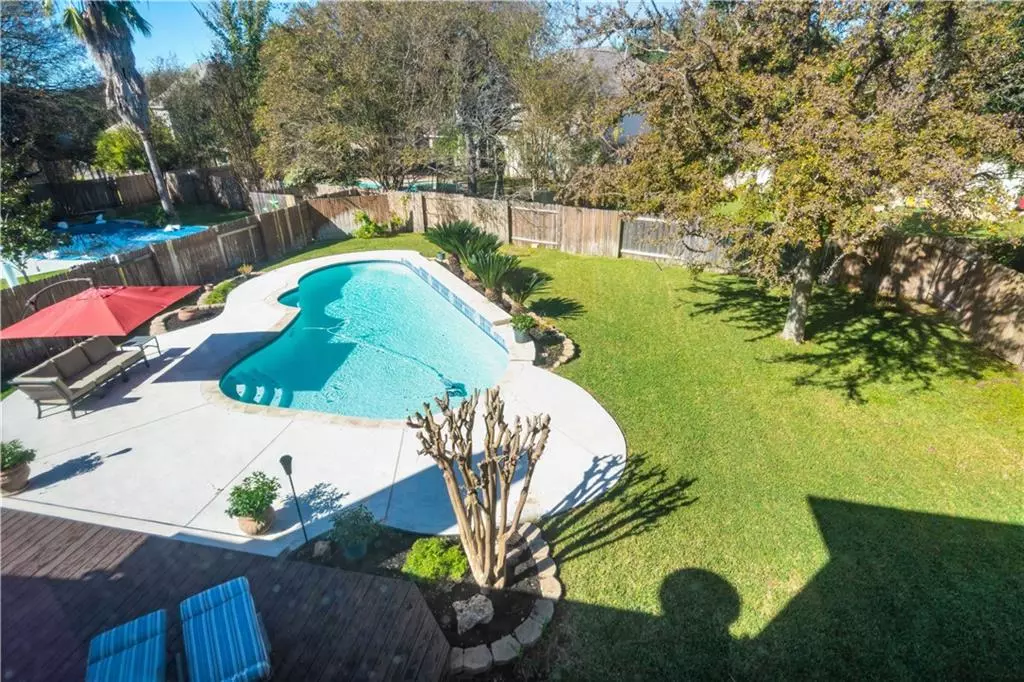$575,000
For more information regarding the value of a property, please contact us for a free consultation.
8207 Fern Bluff Ave Round Rock, TX 78681
4 Beds
3 Baths
3,303 SqFt
Key Details
Property Type Single Family Home
Sub Type Single Family Residence
Listing Status Sold
Purchase Type For Sale
Square Footage 3,303 sqft
Price per Sqft $180
Subdivision Stone Canyon Sec 04
MLS Listing ID 1366692
Sold Date 12/31/20
Style 1st Floor Entry,Multi-level Floor Plan
Bedrooms 4
Full Baths 2
Half Baths 1
HOA Fees $37/mo
Originating Board actris
Year Built 1998
Annual Tax Amount $10,606
Tax Year 2020
Lot Size 10,802 Sqft
Property Description
Your Backyard Oasis Awaits. Imagine relaxing, entertaining, and recharging in your lush backyard. The gorgeous home is spacious and offers multiple flex spaces so everyone can spread out to telework, virtual school, and relax. The front entrance sets the tone for the home with a gorgeous scarred hardwood door, soaring ceilings, and ample windows to greet your guests. The family room, kitchen, and sunroom are all open with sky-high windows looking out at the pool and patio with new deck. The living room continues the chic new flooring with a corner fireplace inviting you in. The kitchen has cabinets galore, sophisticated granite, kitchen island and bar plus a huge pantry. The primary bedroom is a sanctuary on the main level with an ensuite bathroom and walk-in closet. The primary bathroom has a double vanity, soaking tub, and separate shower. Upstairs is fantastic with 3 bedrooms and a bonus living space. The home is zoned to some of the most sought after, acclaimed schools in the area. The neighborhood is renowned and offers a pool, splash pad, zen garden, multiple pavilions, tennis courts, volleyball courts, trails, pavilions, and access to Brushy Creek Trail. This home will sell this weekend! Schedule your private tour today.
Location
State TX
County Williamson
Rooms
Main Level Bedrooms 1
Interior
Interior Features Bookcases, Ceiling Fan(s), High Ceilings, Vaulted Ceiling(s), Chandelier, Crown Molding, Double Vanity, Gas Dryer Hookup, High Speed Internet, Multiple Living Areas, Open Floorplan, Pantry, Primary Bedroom on Main, Recessed Lighting, Soaking Tub, Walk-In Closet(s)
Heating Central, Natural Gas
Cooling Central Air
Flooring Carpet, Tile, Vinyl
Fireplaces Number 1
Fireplaces Type Family Room, Gas
Fireplace Y
Appliance Built-In Oven(s), Cooktop, Dishwasher, Disposal
Exterior
Exterior Feature Gutters Full, Private Yard
Garage Spaces 3.0
Fence Back Yard, Fenced, Wood
Pool In Ground
Community Features Clubhouse, Cluster Mailbox, Common Grounds, Playground, Pool, Tennis Court(s), Walk/Bike/Hike/Jog Trail(s
Utilities Available Cable Available, Electricity Connected, Sewer Available, Sewer Connected, Water Connected
Waterfront Description None
View Pool
Roof Type Composition
Accessibility None
Porch Covered, Deck, Patio
Total Parking Spaces 6
Private Pool Yes
Building
Lot Description Front Yard, Landscaped, Level, Native Plants, Sprinkler - Automatic, Sprinkler - In Rear, Sprinkler - In Front, Sprinkler - Rain Sensor, Sprinkler - Side Yard, Trees-Large (Over 40 Ft), Trees-Medium (20 Ft - 40 Ft), Trees-Moderate, Trees-Small (Under 20 Ft)
Faces North
Foundation Slab
Sewer MUD
Water MUD
Level or Stories Two
Structure Type Brick,Brick Veneer
New Construction No
Schools
Elementary Schools Fern Bluff
Middle Schools Chisholm Trail
High Schools Round Rock
Others
HOA Fee Include Common Area Maintenance
Restrictions Deed Restrictions
Ownership Common
Acceptable Financing Cash, Conventional
Tax Rate 2.31842
Listing Terms Cash, Conventional
Special Listing Condition Standard
Read Less
Want to know what your home might be worth? Contact us for a FREE valuation!

Our team is ready to help you sell your home for the highest possible price ASAP
Bought with Texas Ally Real Estate Group


